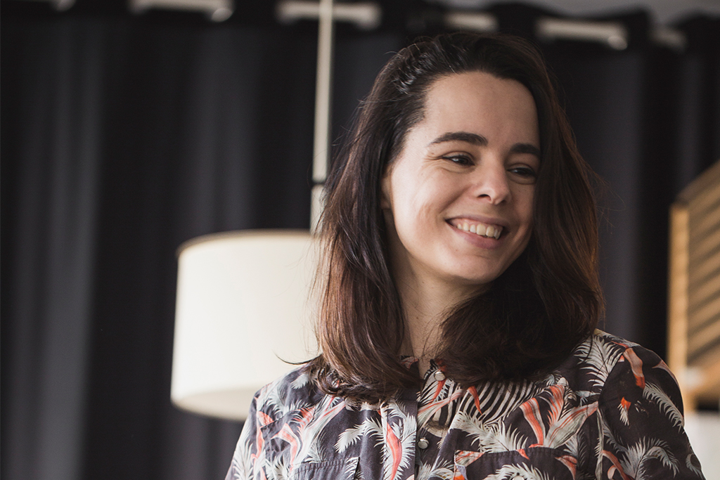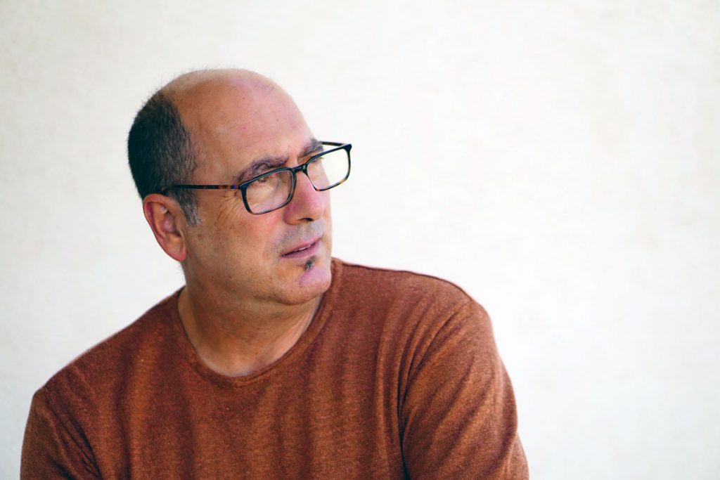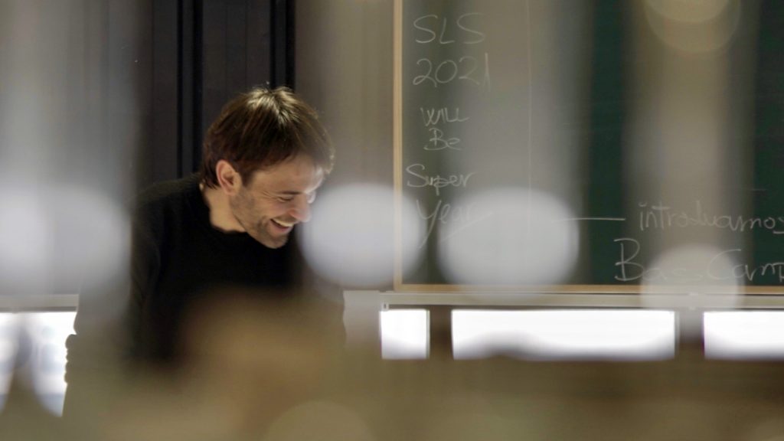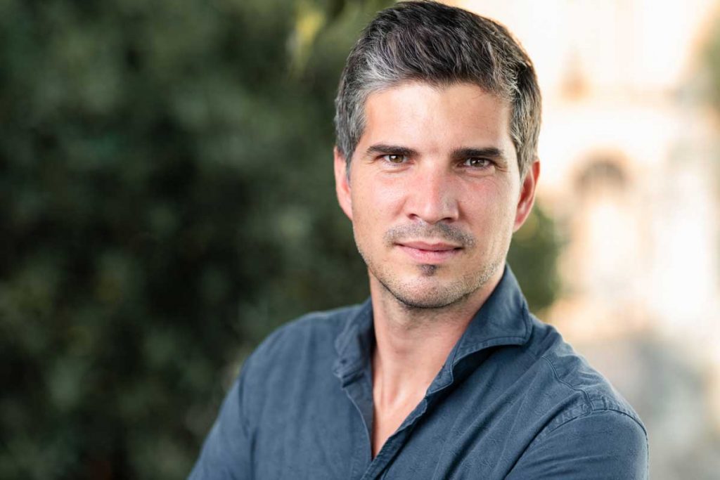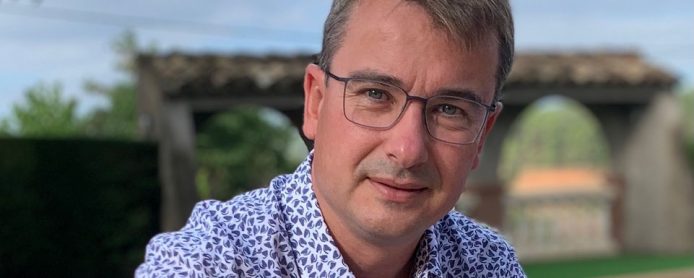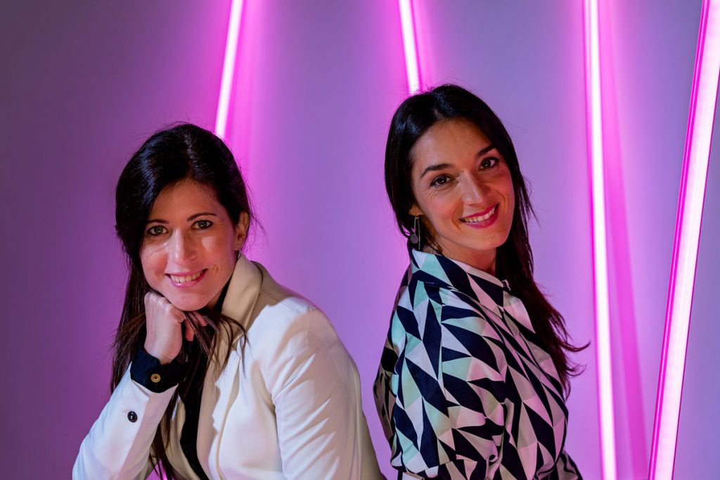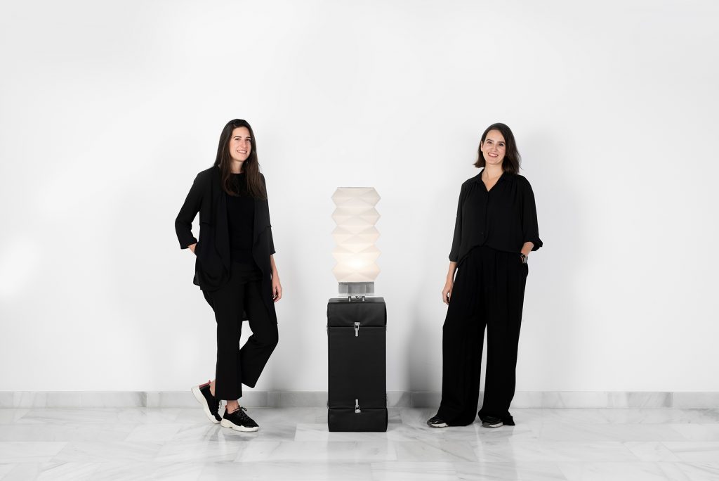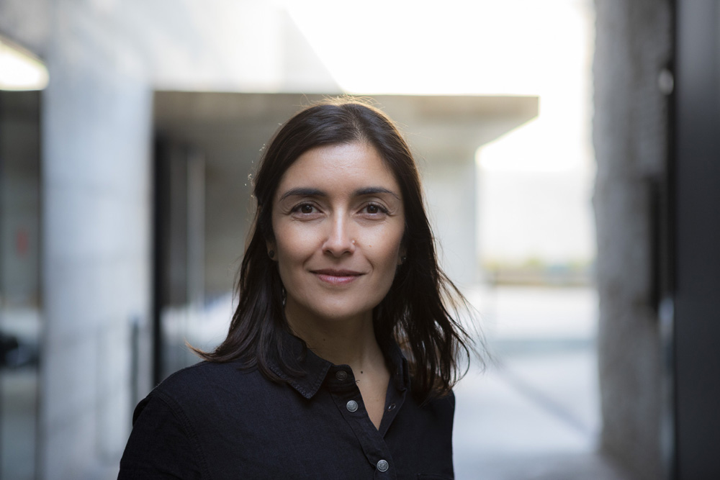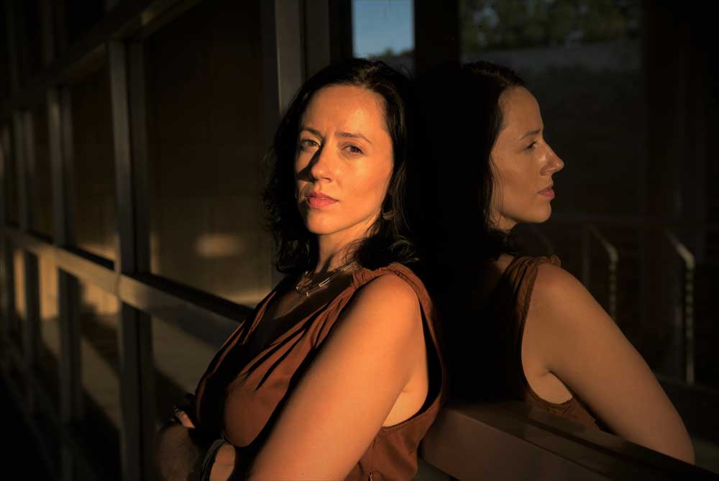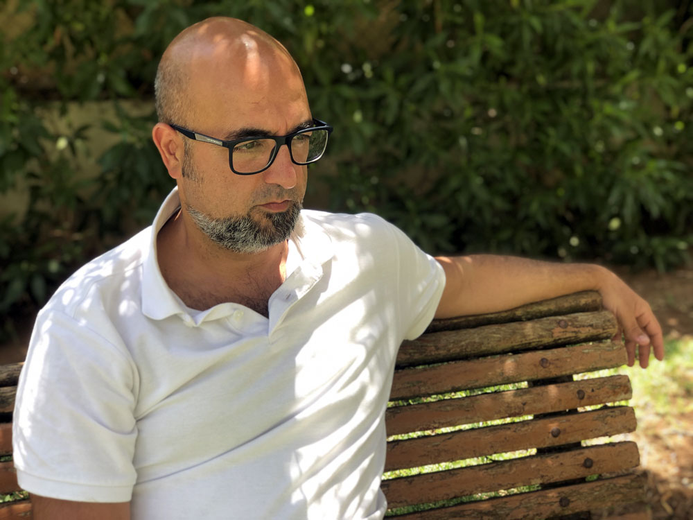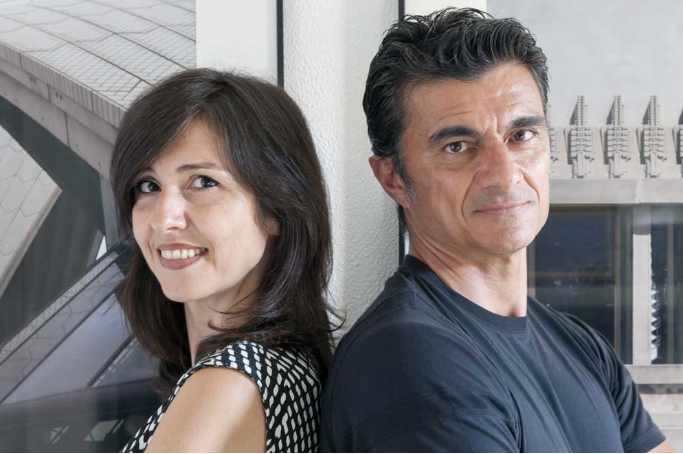
To speak of reMM is to speak of its founders, Roberto Eleuteri and Michela Mezzavilla, a creative duo that, through architecture and lighting, has shaped a vast universe of emotion and beauty. reMM’s field of action is as broad as is its ability to apply unique, intelligent and innovative solutions. One example is the studio’s latest work, the Lluria Xperience laboratory, a research project that explores the limits of spatial perception.
You are both of Italian origin. What led you to found and establish your reMM studio in Barcelona?
A few years ago, Barcelona was a very active and attractive architectural hub for young architects. We each arrived in this city on our own, following different but almost parallel routes, after many trips in which we sought to discover first-hand the work of the great masters of European architecture and, curiously enough, after both going through professional experiences in Austria. Barcelona seemed to us the perfect place to establish ourselves and found a studio, combining a stimulating cultural life and a blue sky that seemed unreal after the years spent in Nordic countries.

Is it indiscrete to ask how you met?
We met at an architectural firm in Barcelona in early 2000. But before architecture, our passion for travel and an emotional bond with the Mediterranean and all its cultural, chromatic and luminous nuances brought us together. We realized that we both observed reality through light: Roberto through his camera and Michela with her lighting designer gaze.

Although you are both architects, it is true that Michela has specialized in architectural and artistic lighting. How does this specialization translate into your projects and way of working?
Interesting synergies occur, making our joint architecture and lighting projects mutually enhance each other in a process of comings and goings between decisions on materials, shapes and lighting solutions. Being able to work side by side allows us to develop a joint perception of space, then polish it by defining materials and shapes, down to the last detail of the implementation project. This especially favours us in residential and commercial projects that require personalization, attention to detail, and a pinch of innovation to generate exciting and unique spaces.

Is light one of the materials that, thanks to digitization, has become more relevant in the field of architecture?
Digitizing light has opened many possibilities in architecture, from lighting stage control, to perfect integration with other systems or installations. There are lighting solutions capable of materializing the architecture itself or turning it into a support for information or experiences. Artificial light is no longer a static material but, thanks to digitization, one that provides solutions so that architecture is increasingly sustainable and more focused on people’s needs.

One of your latest common projects is the Lluria Xperience laboratory. What can you tell us about this interactive space?
It is a space designed so that architecture, materials, and light and sound generate a unique, immersive experience for the visitor. We worked on various sensory aspects, playing with people’s spatial perception of the environment. Visitors access a high-rise hall and perceives a sense of vertical expansion, which we plan to emphasize even more in the future. Then, they enter a compressed space, very dark, whose physical and lighting limits are uncertain. Then they reach the main room, where we seek to convey a sensation of lateral expansion and depth, thanks to the play of reflection and diffusion of the main surfaces. We have used materials with very specific light properties, for example, perfect diffusion, total absorption, specularity … which, together with dynamic lighting, means that people’s perception of the environment can change completely in infinite combinations, generating unexpected optical and spatial effects.

From what you’re saying, Lluria Xperience is an immersive and inspirational space. Who is it aimed at?
Our goal has been to enable professionals dedicated to architecture and interior design, even artists, to find inspiration enjoying the space in two ways. The first is experiential, immersive and sensory, involving the visitor at the perceptual level through the dynamism of colour and sound and the visual play of reflection in space. The second modality of fruition of the space implies a different, more attentive and rational gaze, since it illustrates technical and detailed lighting applications, which allow the visitor to discover specific suggestions or solutions for different types of projects.

Are you satisfied with the result?
This project posed a challenge: that the materials and geometries had to be completely defined by light, coming to visually disguise, under some lighting conditions, the limits between enclosures, floor and walls. Therefore, nothing is standard; everything was made to measure, even some finishes were especially made for the project. We are delighted with the result, and also with the attitude of Lluria, who was incredibly open at all times to our proposals, and of the construction company Gecom, who executed the work with great professionalism and attention to detail.


