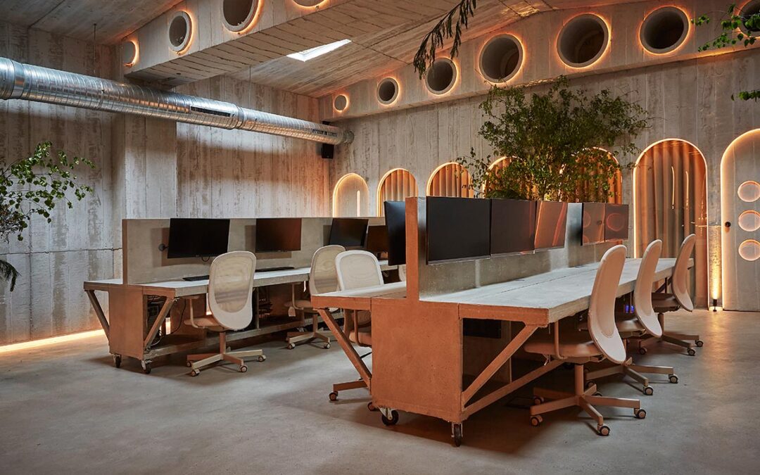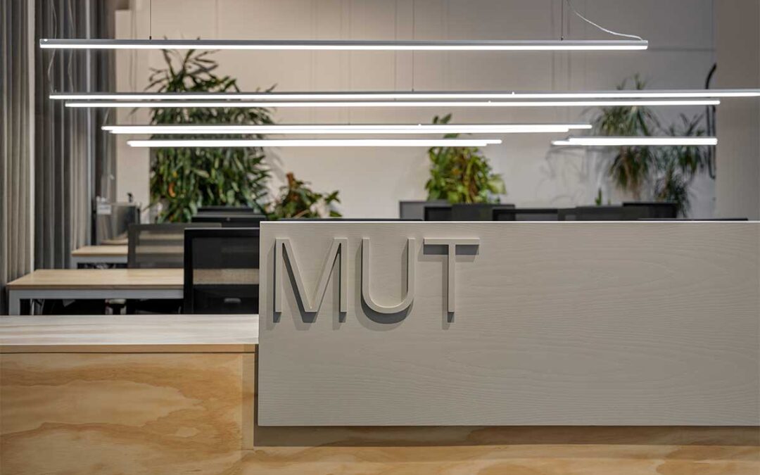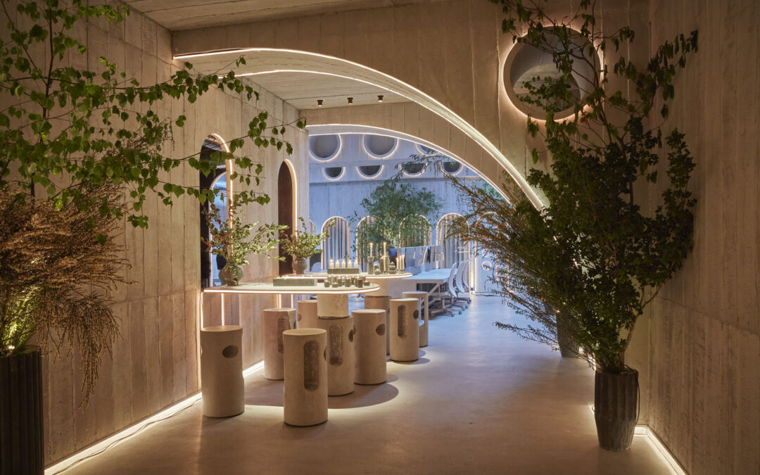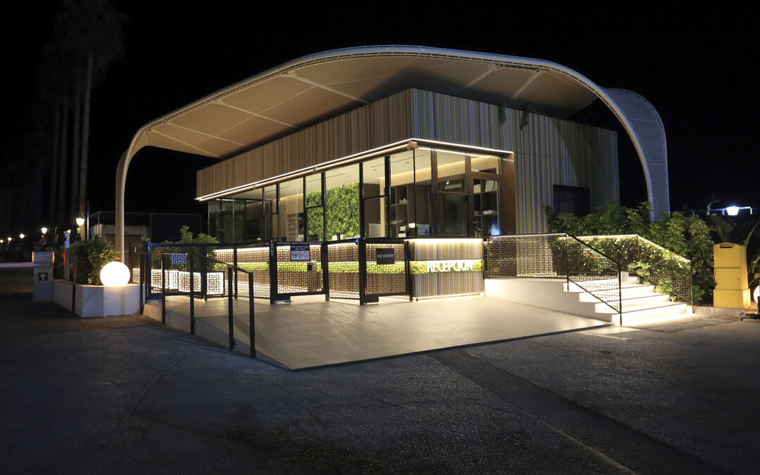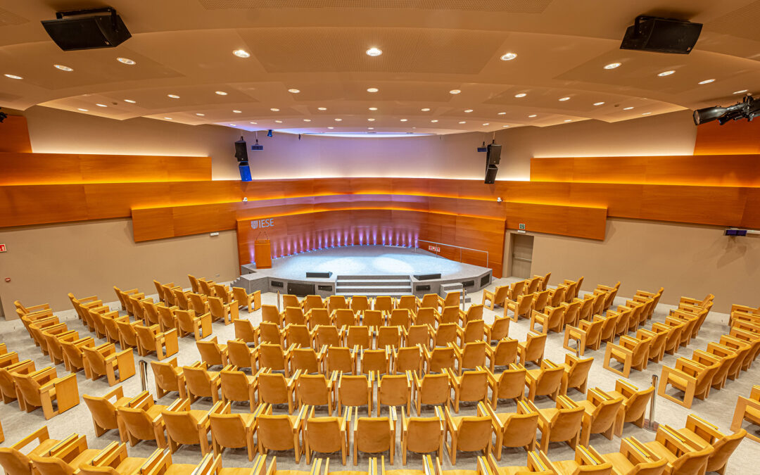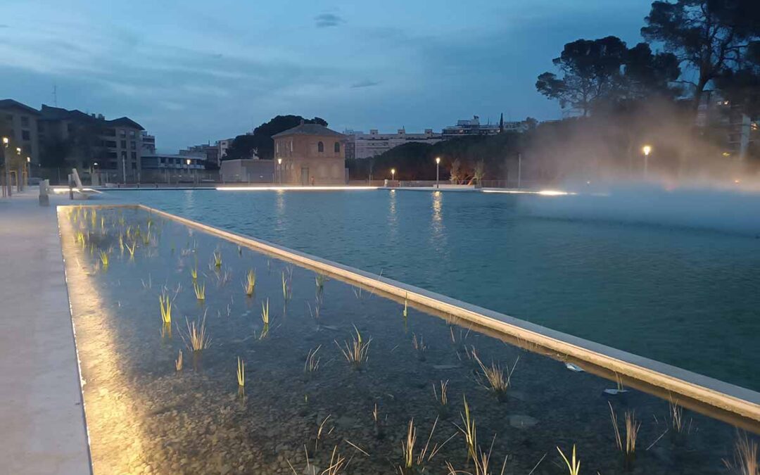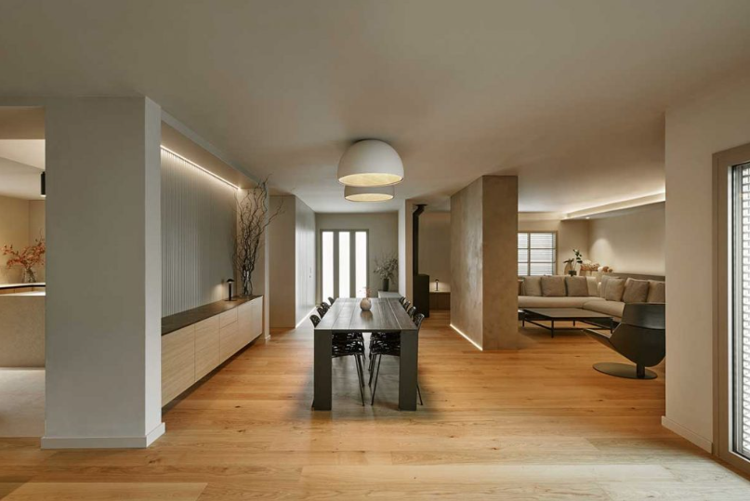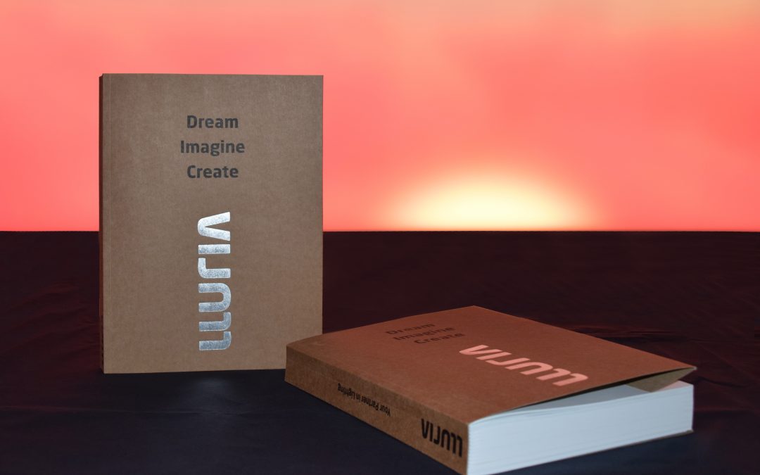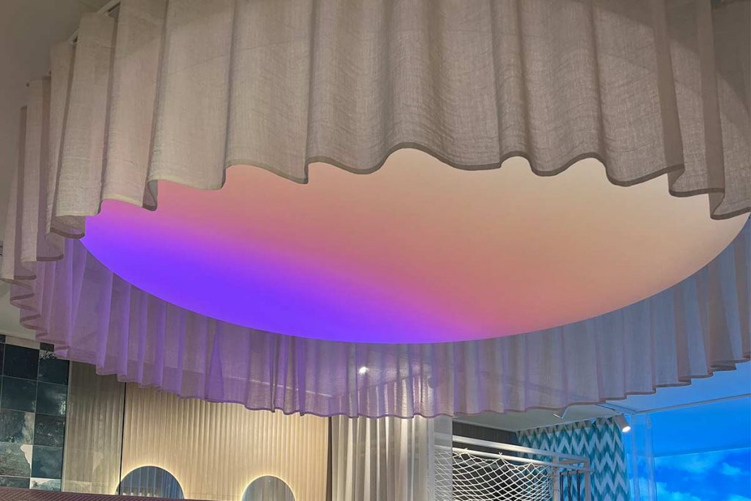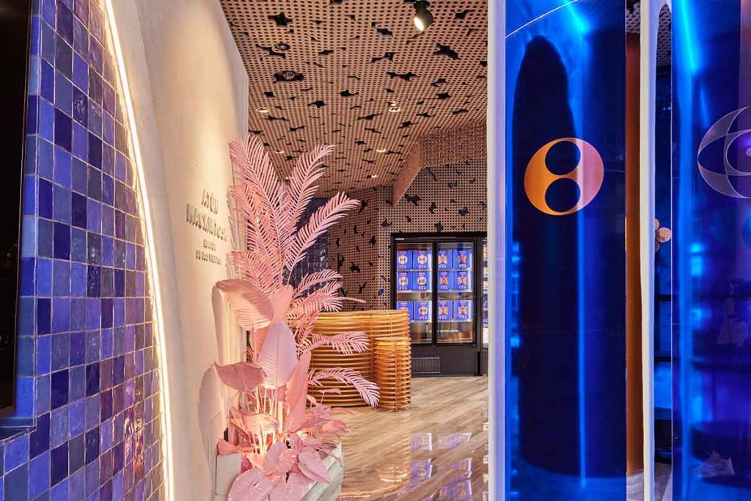The lighting design of this spectacular residence in Ruzafa transforms and highlights the home’s value. Each area has been planned to maximise functionality and interior design with a creative and professional approach. Besides meeting the needs of its residents, the linear systems from Lluria offer a new spatial perception of an eminently warm and minimalist environment.
Global perception
From the outside, the lighting of the residence provides a complete experience of global understanding. The linear light bathes the wooden thresholds while defining the depth of the pathway leading to the dining room. The serial lines and horizontal lighting create a sense of continuity that marks the welcoming path for the residents.
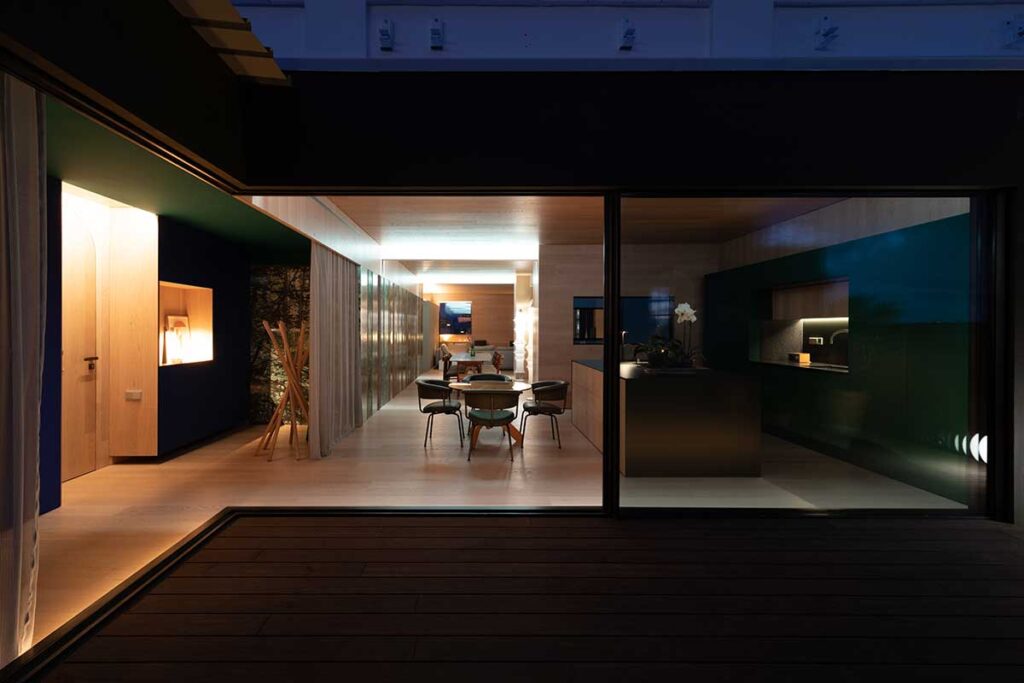
Luminous minimalism
The minimalist kitchen dispenses with ceiling light points in favour of two types of linear lighting. On one hand, LED strips and concealed profiles are used to outline the side gaps which, besides defining the contour, provide useful and ambient illumination. The work area is lit homogeneously and uniformly through a linear system integrated into the upper storage module. This ensures the appropriate lux level for food preparation and other culinary tasks.
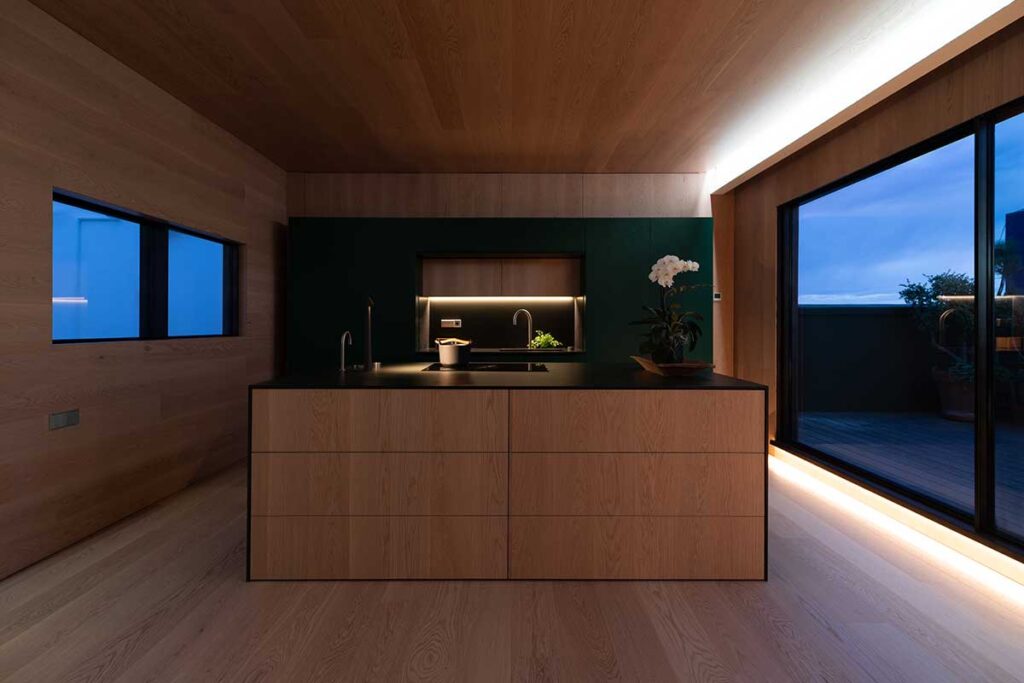
Enhancing materiality and experience
The light highlights and accentuates the natural wood finish of the living room. Lluria’s linear lighting on the front panel divides the spaces while the gaps add depth, contrastand spatial character. Additionally, for greater versatility and adaptability, RGB lighting is integrated, allowing for different lighting scenes depending on the use or mood of the residents, significantly contributing to the comfort and personalisation of the space.
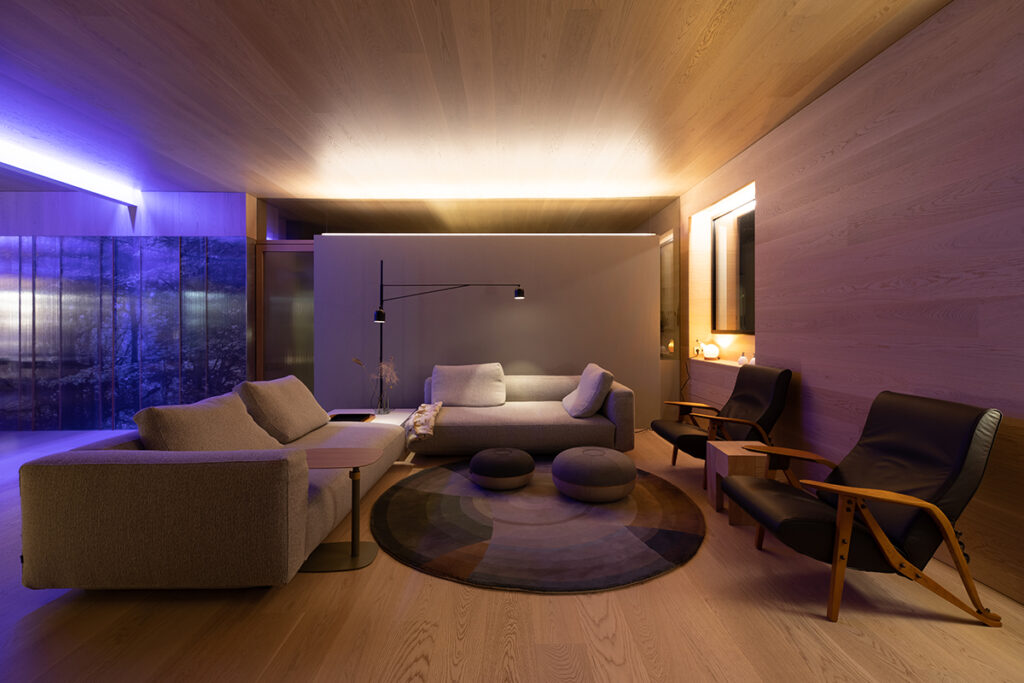
Comfort and precision
The light emanating from behind the opal diffusers ensures adequate, comfortable and precise visualisation for personal care tasks, such as make-up or shaving. Furthermore, indirect lights are integrated under the furniture to facilitate and expand the visual perception of the bathroom area, creating an atmosphere of calm and relaxation.
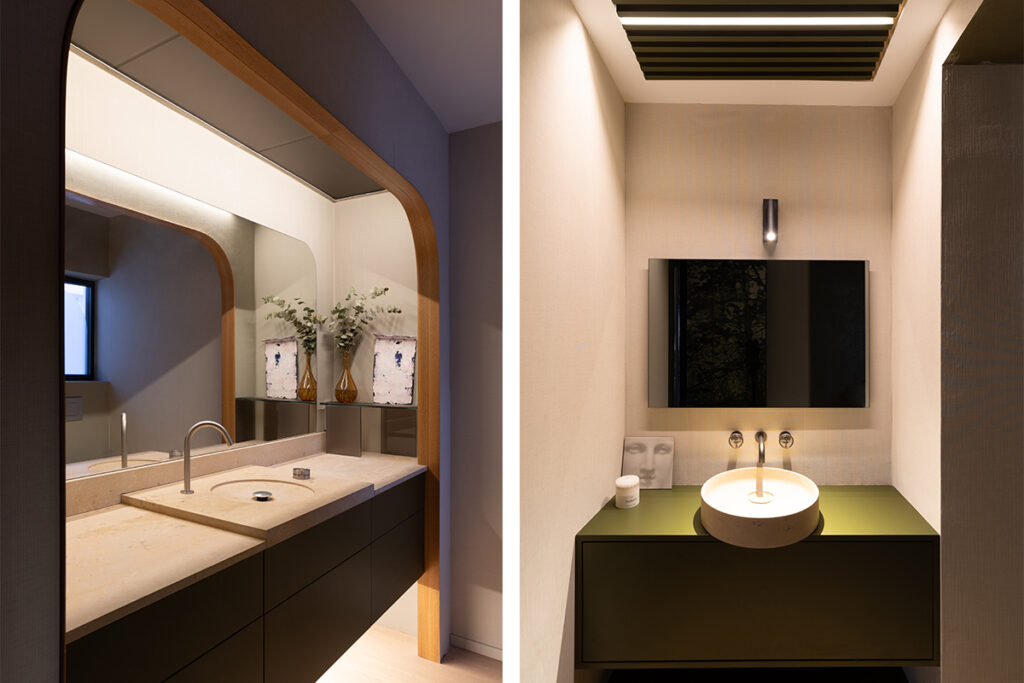
Credits:
- Interior design: Cosín Estudio
- Photography: Sergio M. Garay

