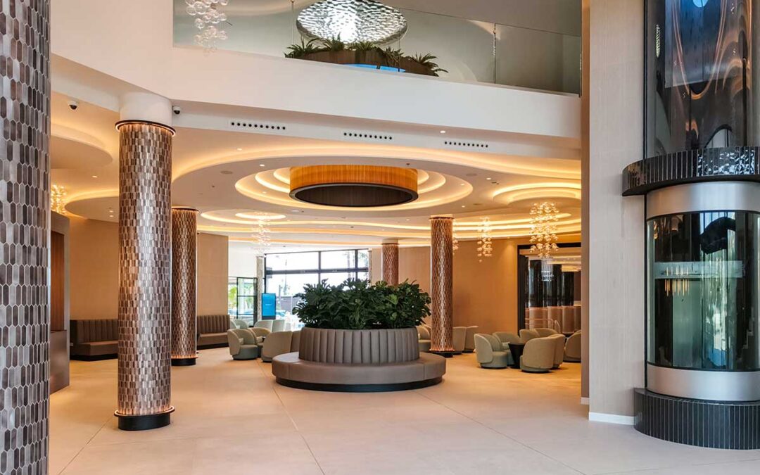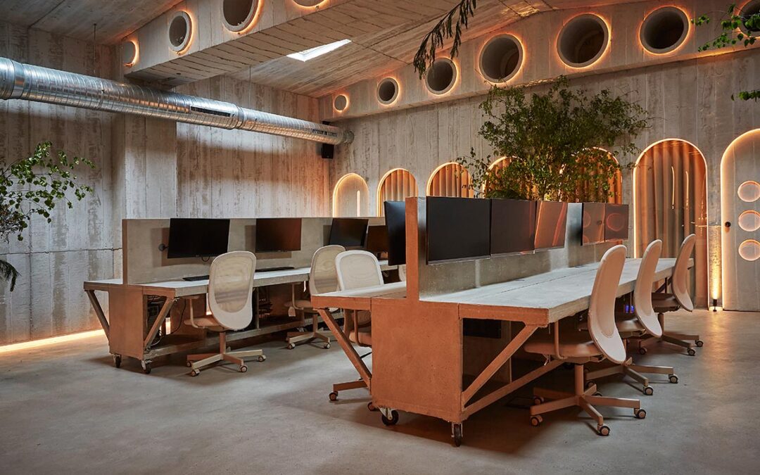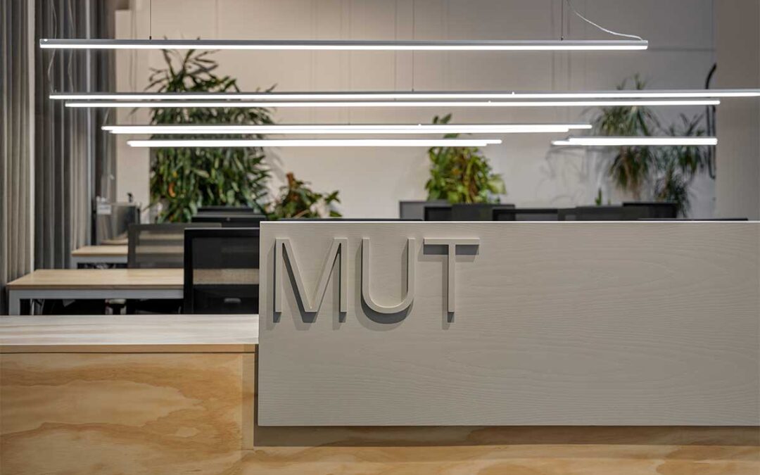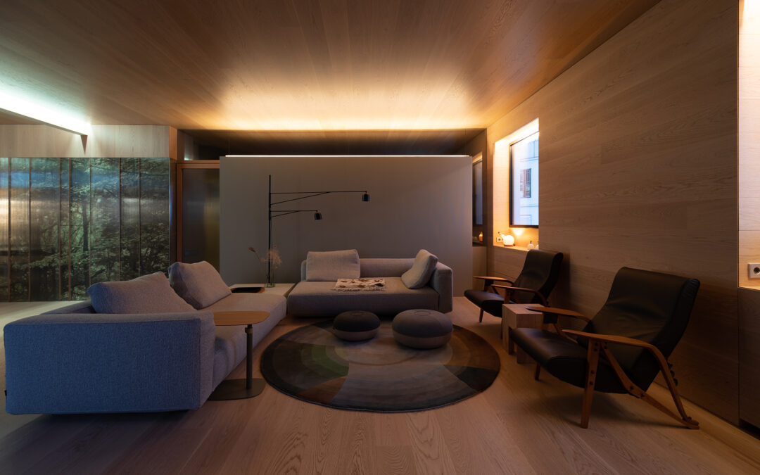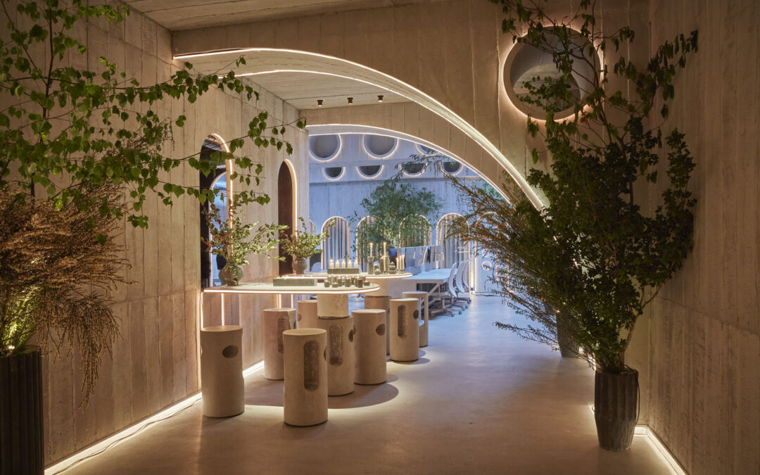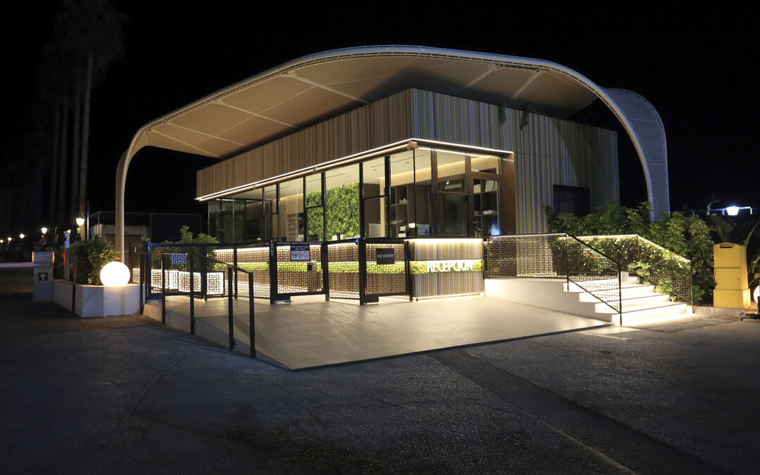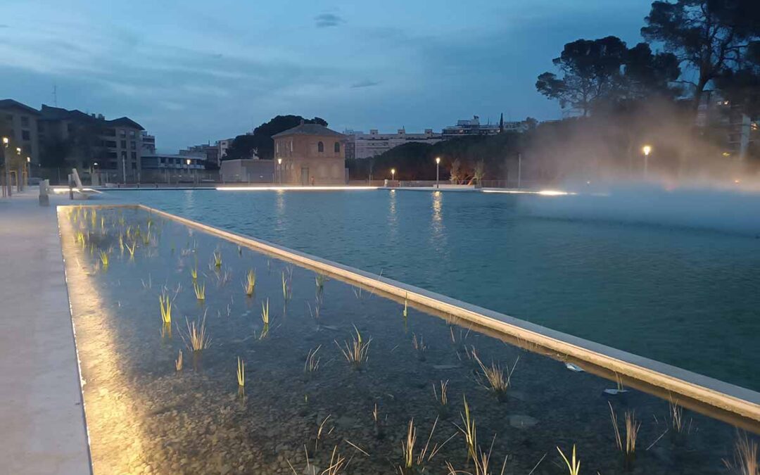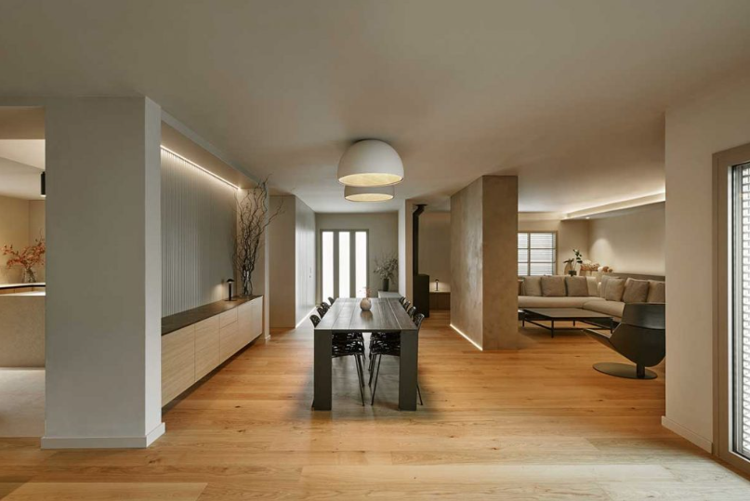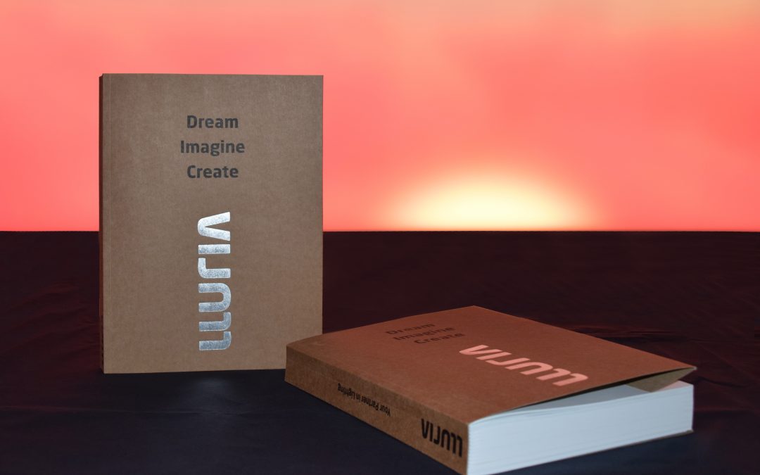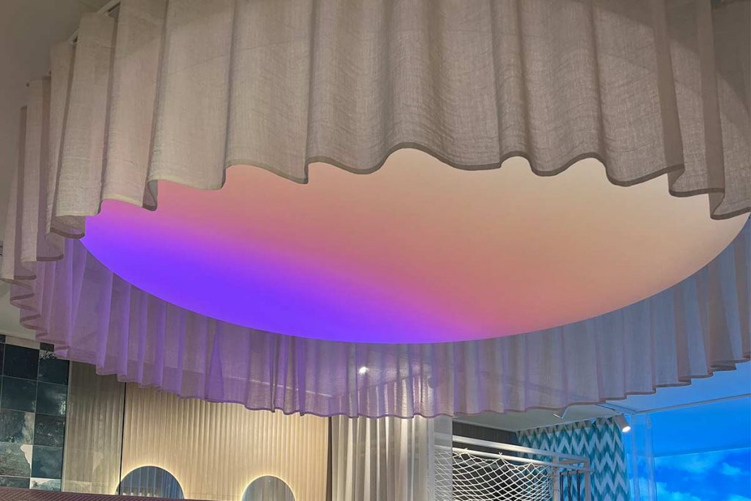Situated to the north of the city, the IESE campus in Barcelona spans 30,000 square metres of facilities, establishing itself as one of Europe’s most modern and advanced institutions.Within this impressive infrastructure devoted to knowledge, Lluria has illuminated key areas such as the remarkable auditorium, the inviting restaurant-dining room and the most significant classrooms, the details of which we share below:
Splendour in the auditorium
The auditorium serves as the central and focal point of the educational complex. This performance space boasts both direct and general lighting, catering to moments of entrance, exit and maintenance activities. The secondary lighting arrangement comprises linear and indirect lights, casting a gentle glow over the wooden acoustic panels and tracing the contours of a ceiling reminiscent of calm sea waves. To create this picturesque setting, Moon 28,8 LED strips with an ST14 aluminium profile have been employed.
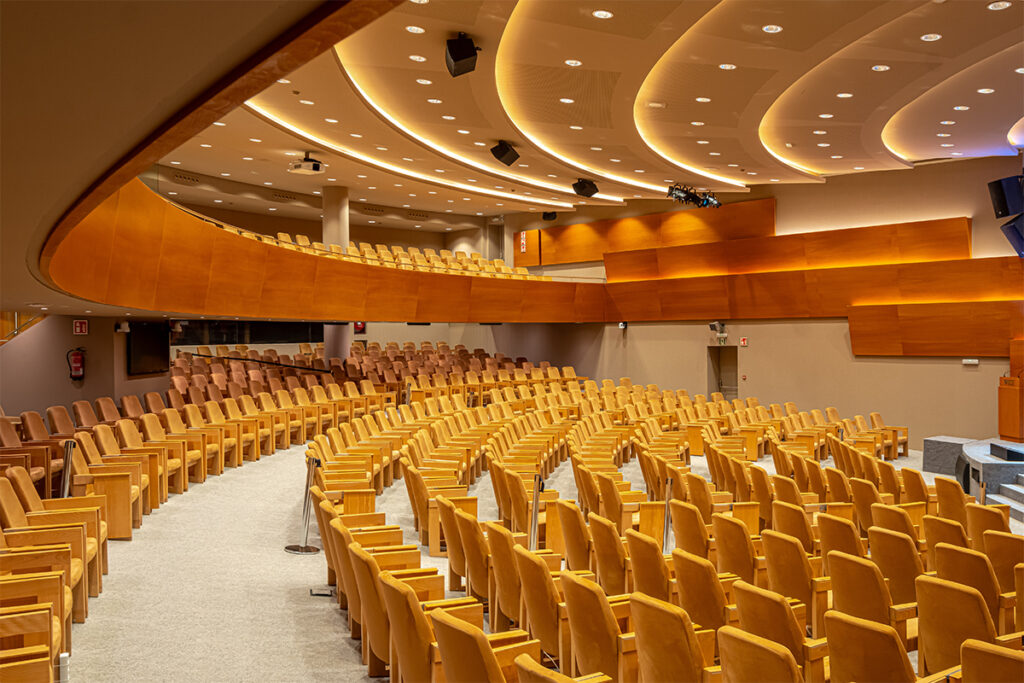
Light for gathering
The warm glow of the grand dining hall enhances social connections. A space of tranquillity where Lluria’s Elara 14,4-30 LED strips adapt to circular geometries housing semi-concealed spotlights with directed beams. Elara’s exceptional flexibility, coupled with its special silicone coating for enhanced thermal transmission, ensures optimum efficiency and longevity.
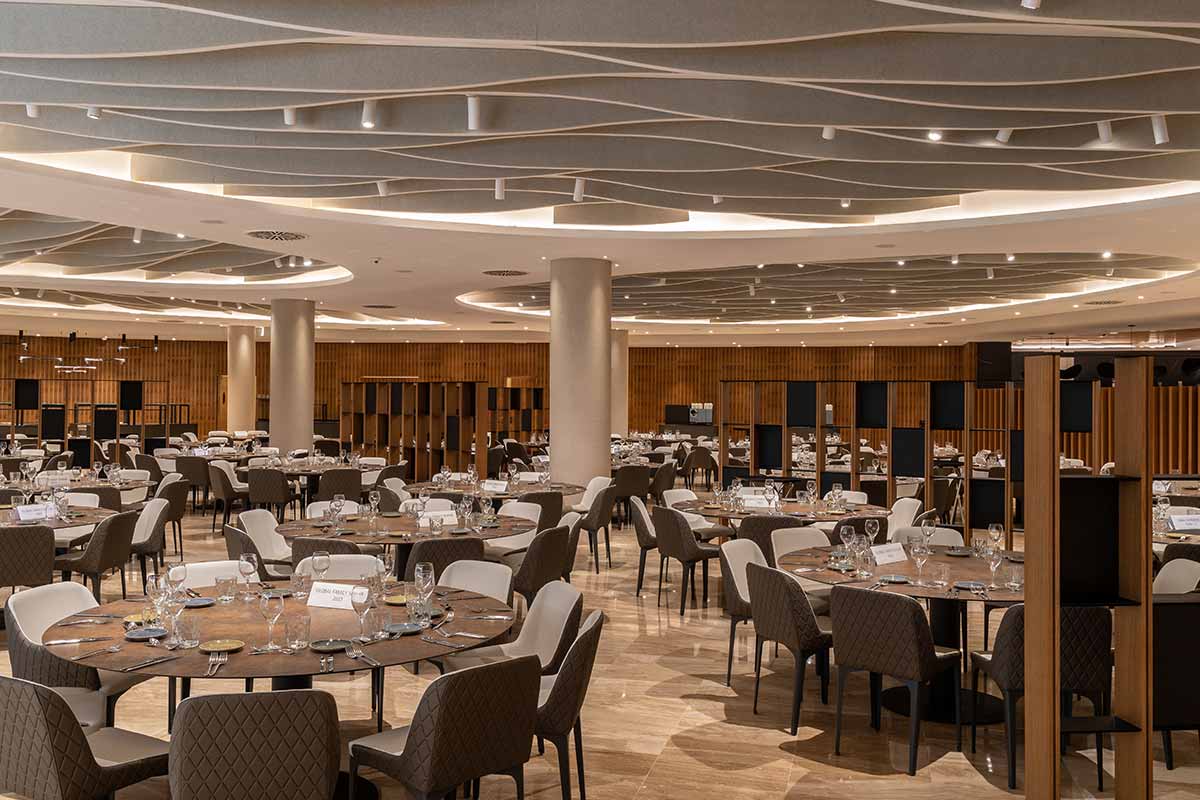
Uniformity in the classrooms
The classrooms maintain the same formal layout as the auditorium, featuring concentric curved lines converging towards the large central blackboard. Above, diffused light filters with flawless uniformity, facilitating clear viewing. This technical lighting on the central blackboard is achieved through a blend of Moon 28,8 LED strip and the ST55. recessed ceiling profile
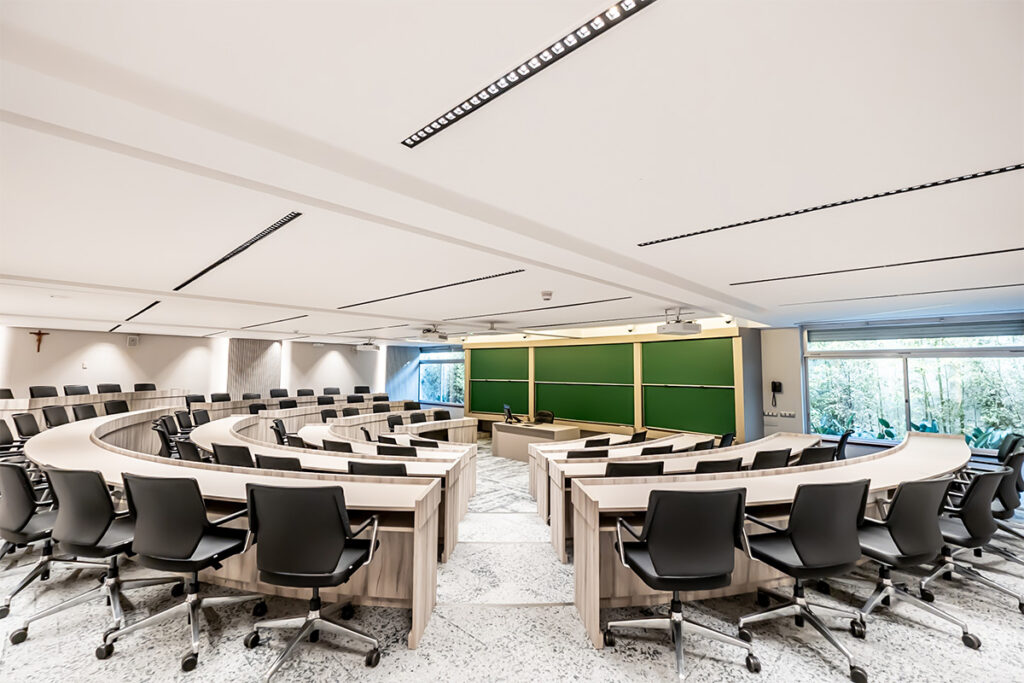
Natural and artificial
Furthermore, these unique learning spaces benefit from a harmonious blend of natural and artificial light. In their instance, MO-9,6 LED strips with the ST19 profile contribute to establishing an ideal setting for concentration and learning. The adaptability of ST19 enables it to conform to various shapes, offering a highly versatile solution for intricate lighting arrangements and specialised environments.
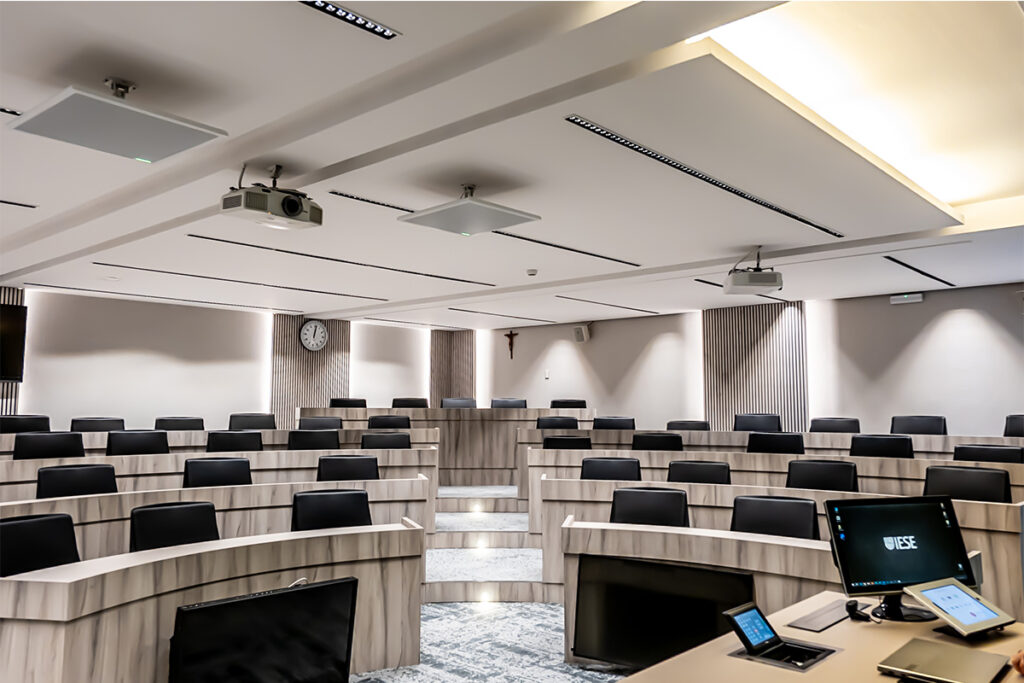
Credits
Lighting Design: M3 Interiors by Jordi Pastells
Auditorium and Classroom Photography: Miquel Millan
Dining Hall Photography: Daniel Mascarell

