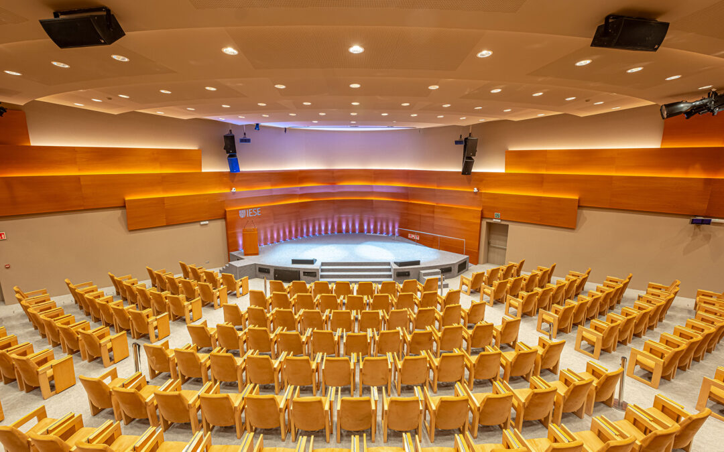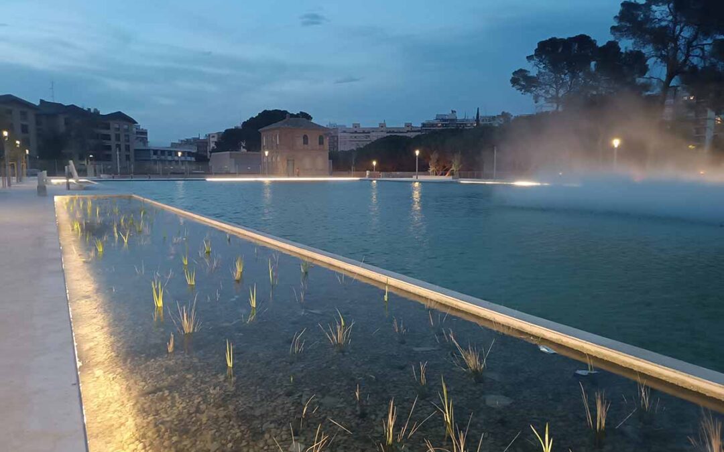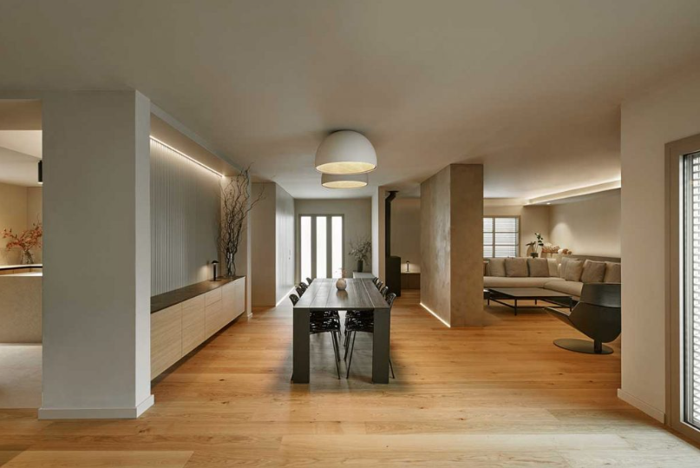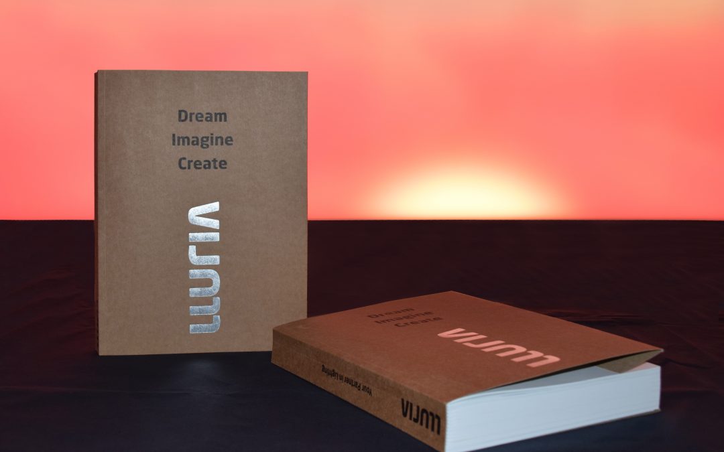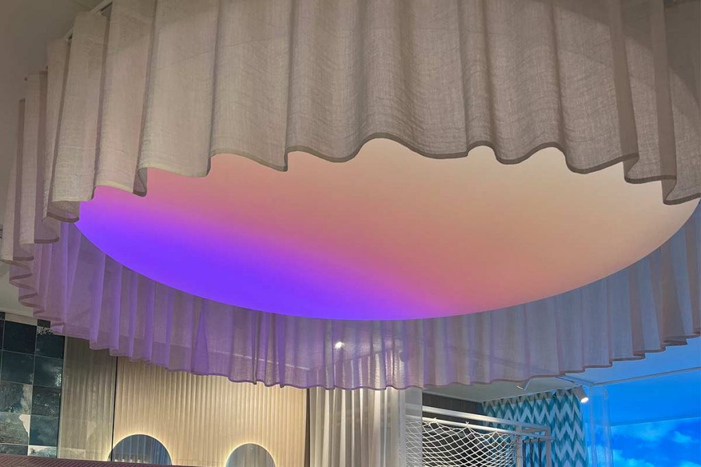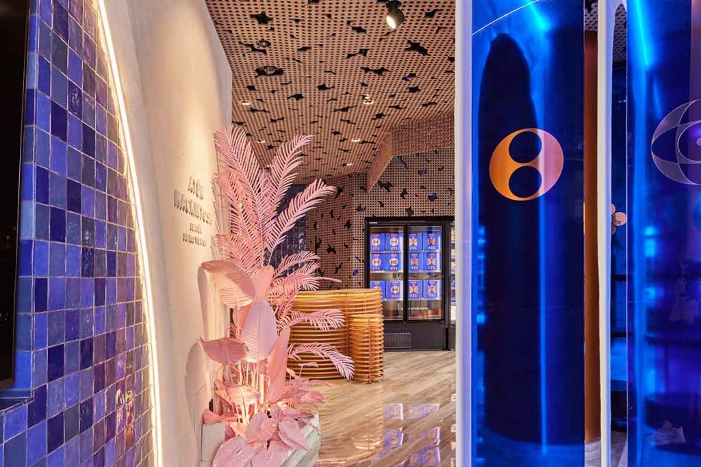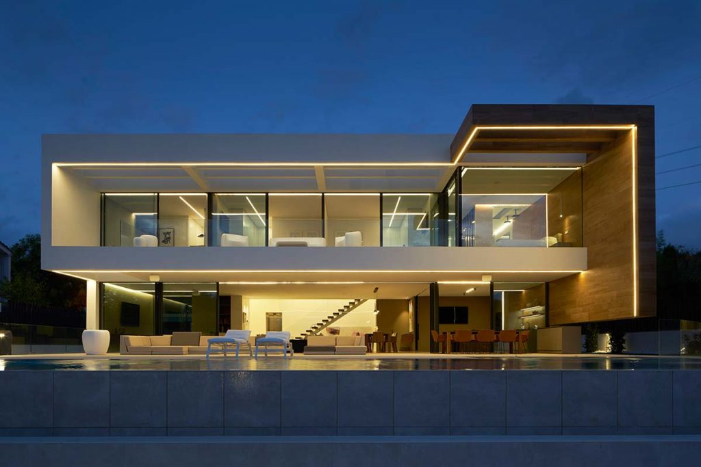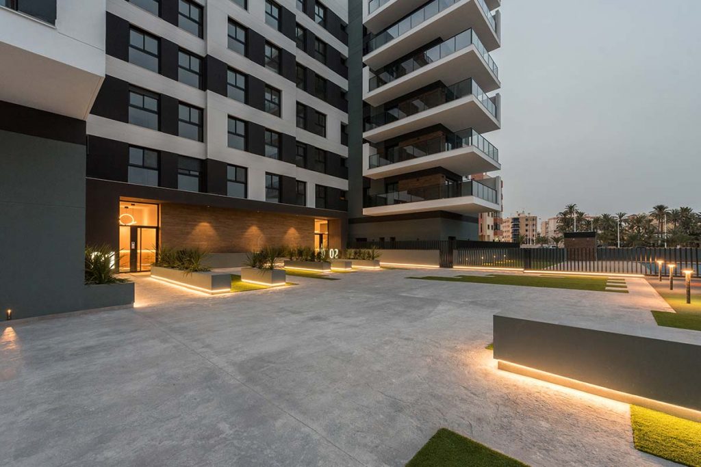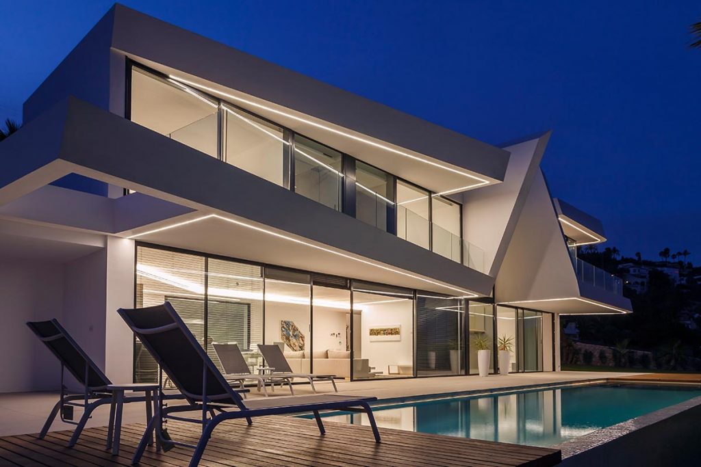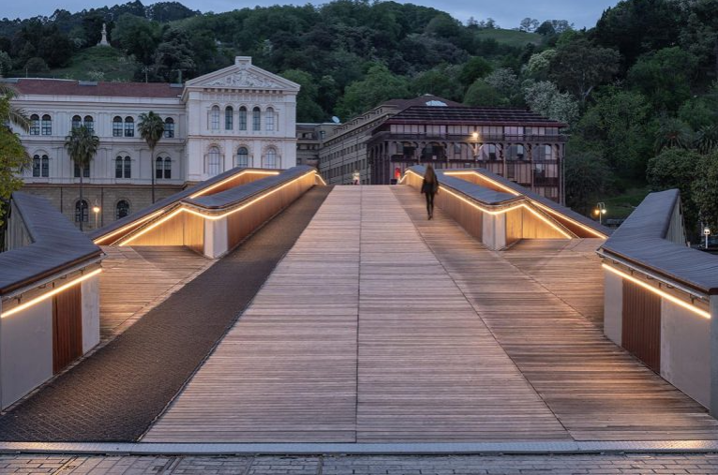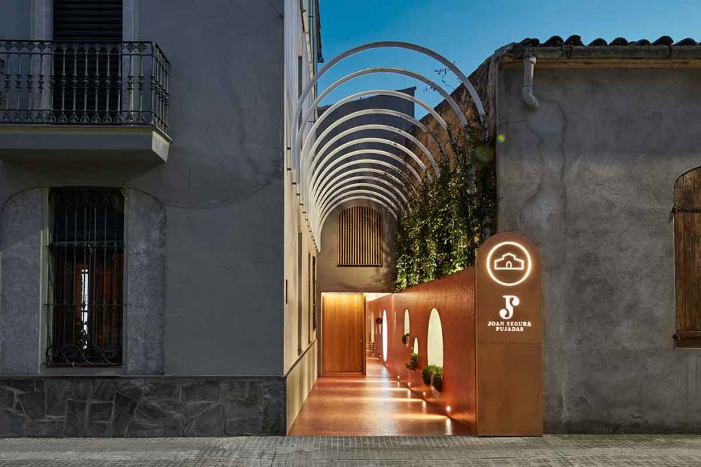
The cellars of Bodegas Joan Segura are the result of over a hundred years’ knowledge and passion for wine, cava and viticulture passed down from father to son. Located in a beautiful family farmhouse in the upper Penedés in the province of Barcelona, the cellars have undergone a spectacular renovation and now visitors can experience guided itineraries through a captivating world of aromas and tradition. A fantastic project directed by architect Daniel Nassar accompanied by the unique lighting design of Joan Alsina, who chose LLuria to create an emotional experience around wine.
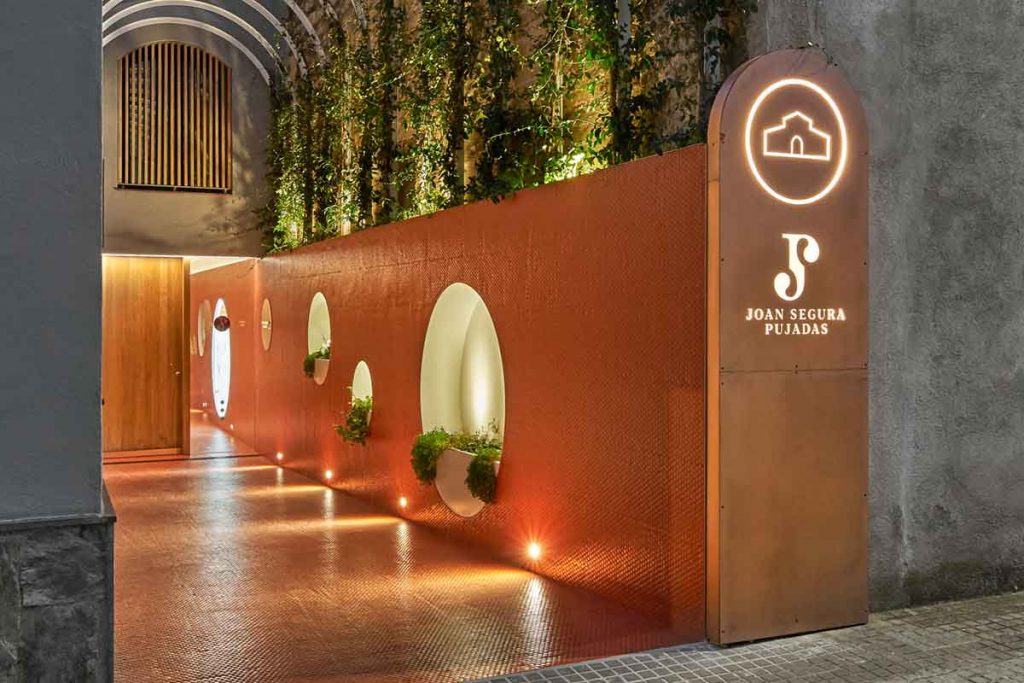
The lighting project highlights and emphasises the qualities of a pure and minimalist architectural approach. From the outside we can see a carefully crafted corporate image illuminated by the 4.8W/m, 2700K Moon flexible LED strip. A first design gesture in accordance with the intention of introducing the circle into the architectural discourse. The budding vegetation appears and takes over a light structure of shadow and light that marks the rhythm of a welcoming, dynamic and visual route.
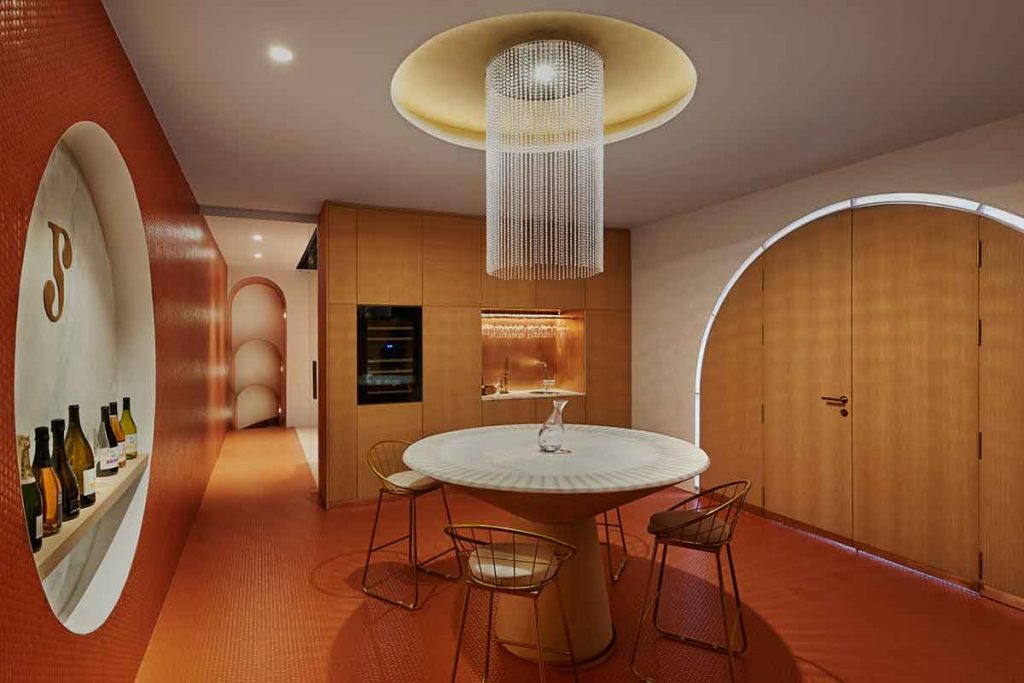
The exhibition room for tastings and experiences recreates a warm atmosphere in 2700K that floods the space with light. A special place full of decorative and functional details such as the elegant glass hanger, illuminated by the 9.6W/m Moon LED strip and aluminium profile finished in black. A welcoming place of lines of light that mark out the contours of passageways, with varying positions, orientation and heights to achieve the desired lighting coherence.
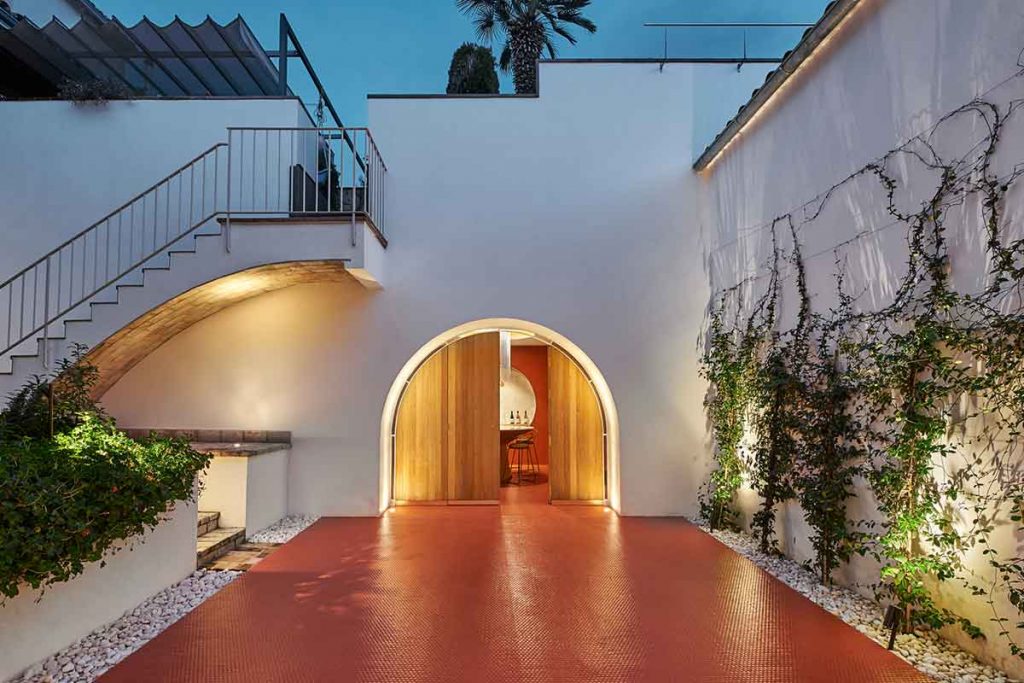
The architectural project establishes a constant relationship between indoors and out. An example of this is the beautiful courtyard that gives continuity to the wine cellar and provides access to the more private and family part of the winery. Microspikes in the planters highlight the vegetation while the upper light line hidden under the gutter shows the way to the next room.
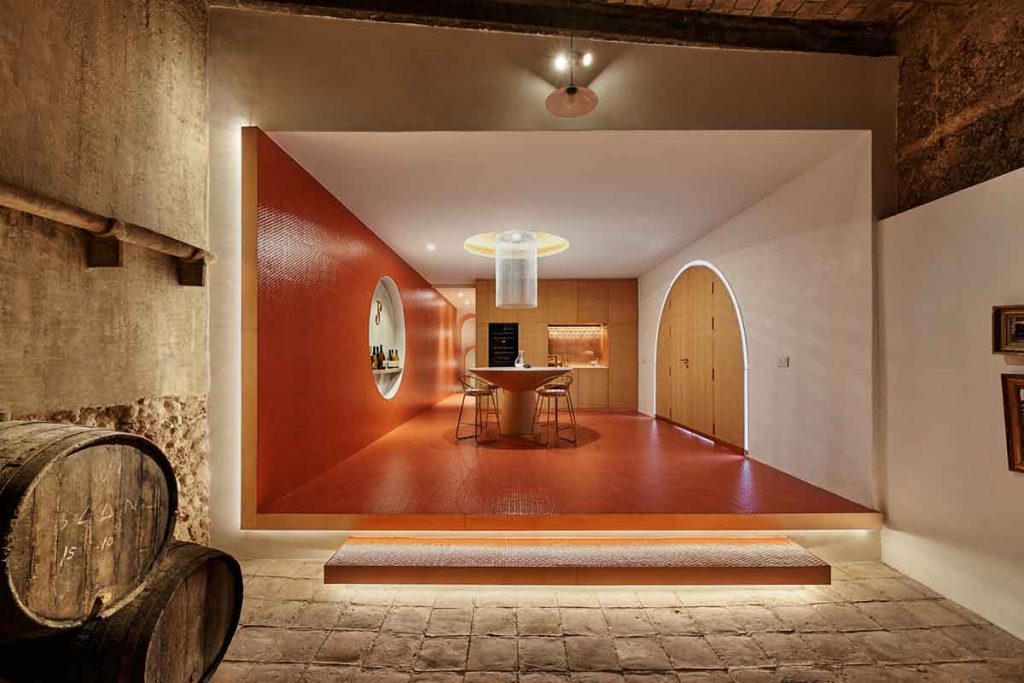
The uplights distributed on the floor provide accent and contrast while the 4.8W/m Moon IP65 LED strip subtly and invisibly bathes the stone staircase that leads us to a second floor.
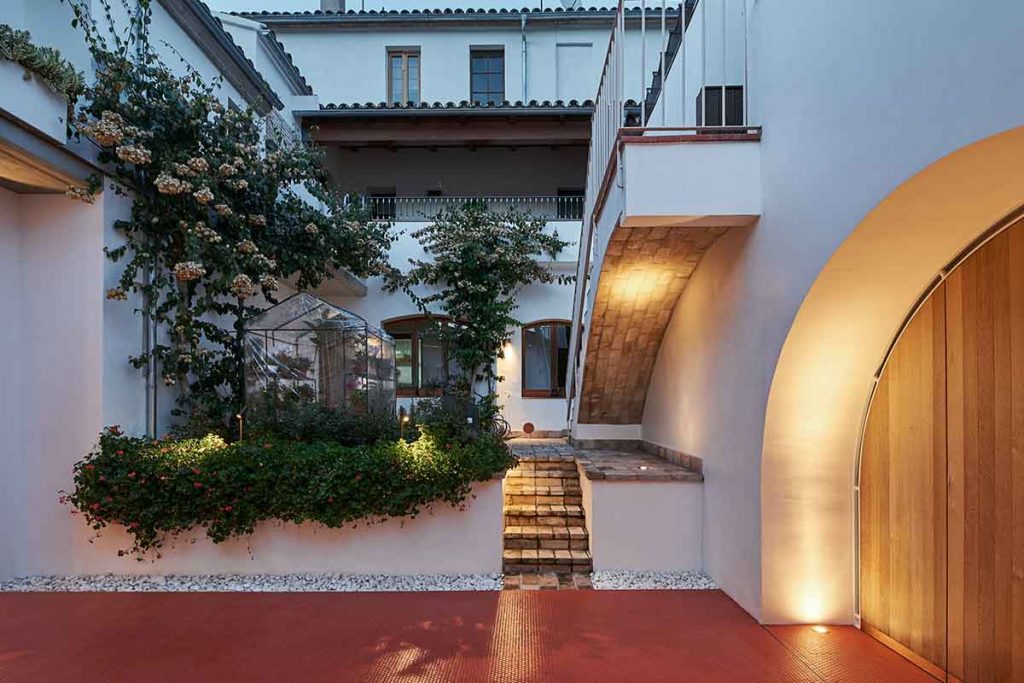
As we cross the last threshold of light, we discover a turning point in its architectural design. A surprising place that highlights the relationship and spatial coexistence of two aesthetically distinct spaces that have wine as their common theme.
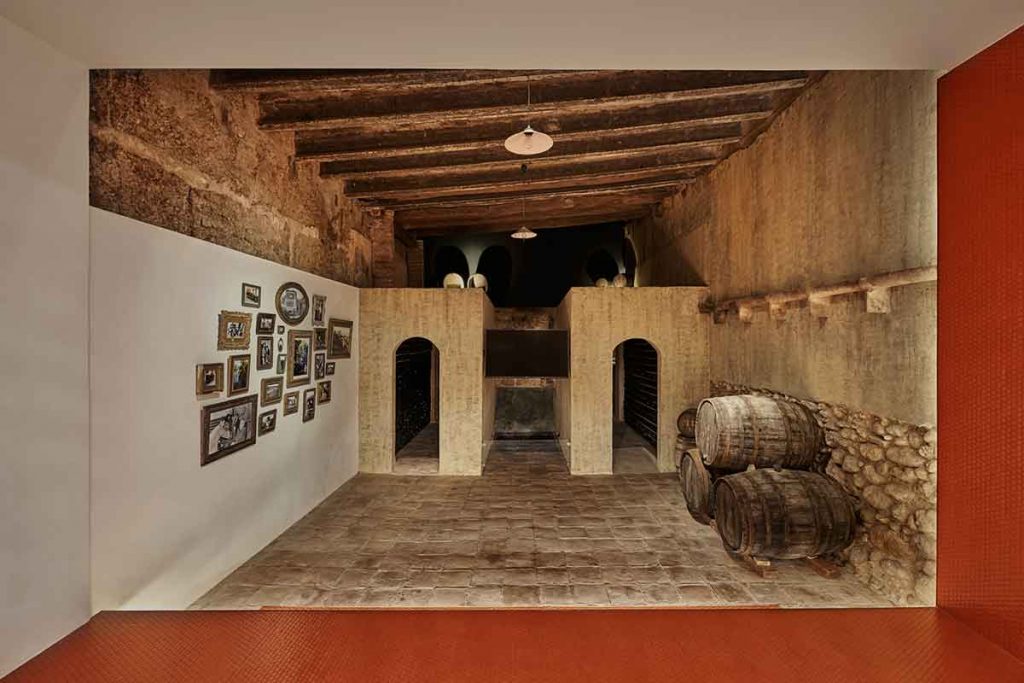
A literal break separated by a line of indirect light that marks and frames the old cellar and the new renovated space as if they were two paintings – one expressionist, the other minimalist.

