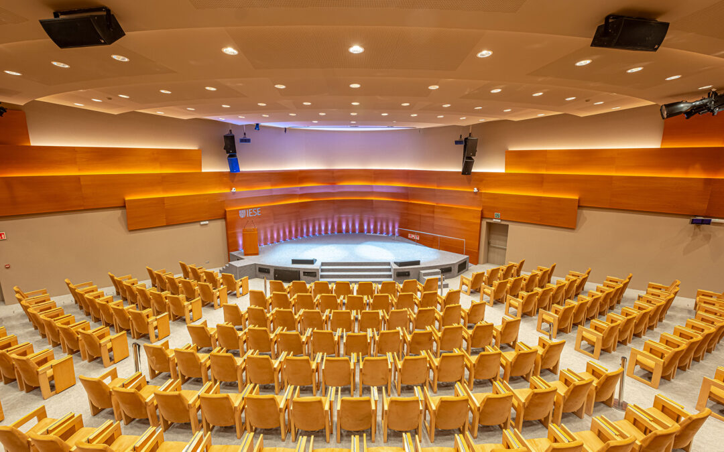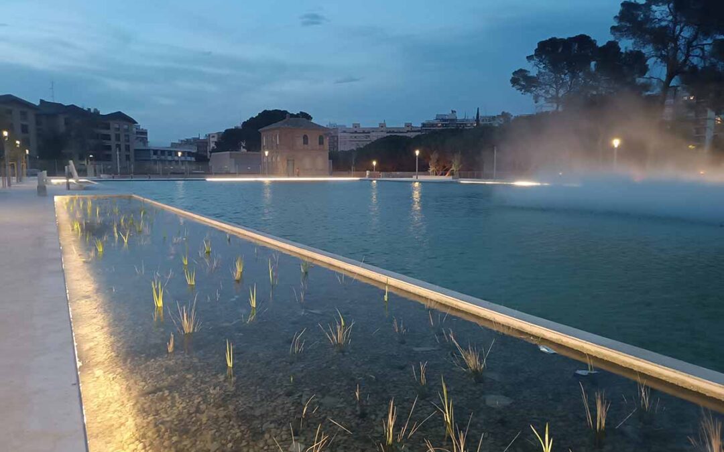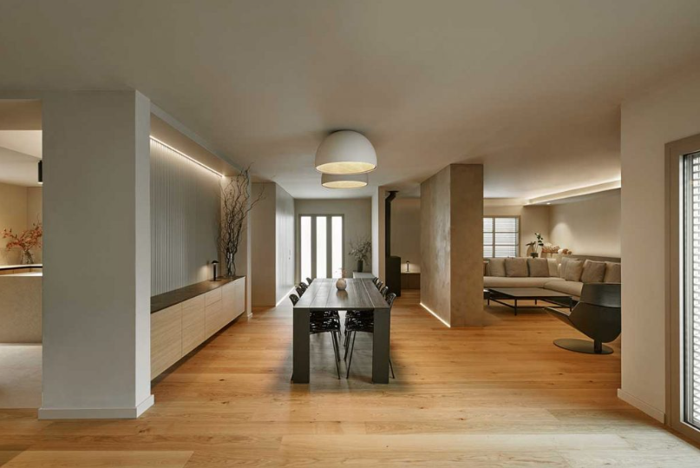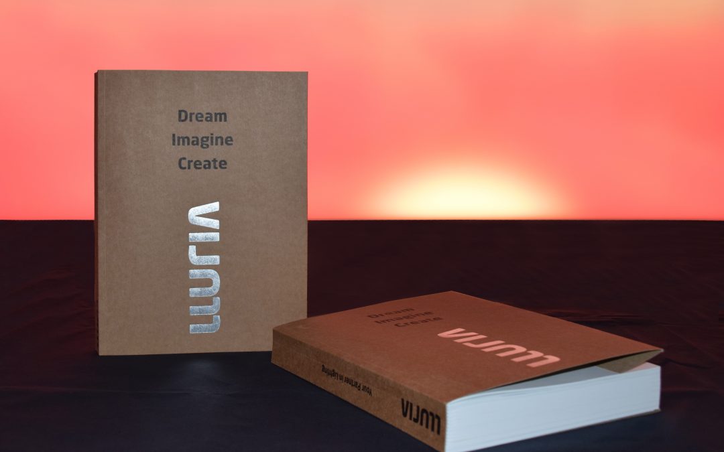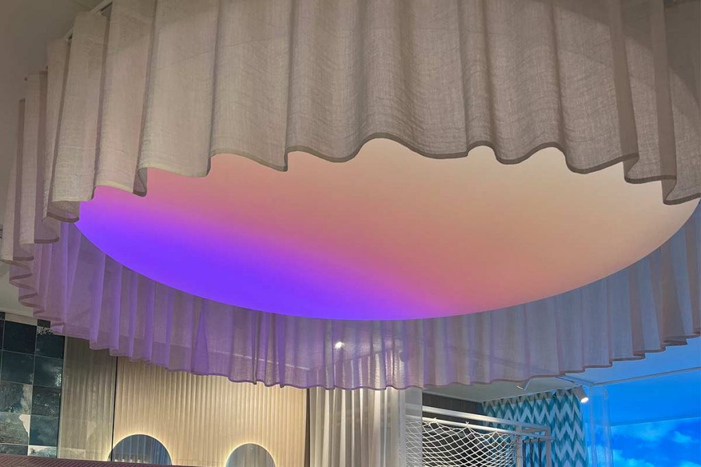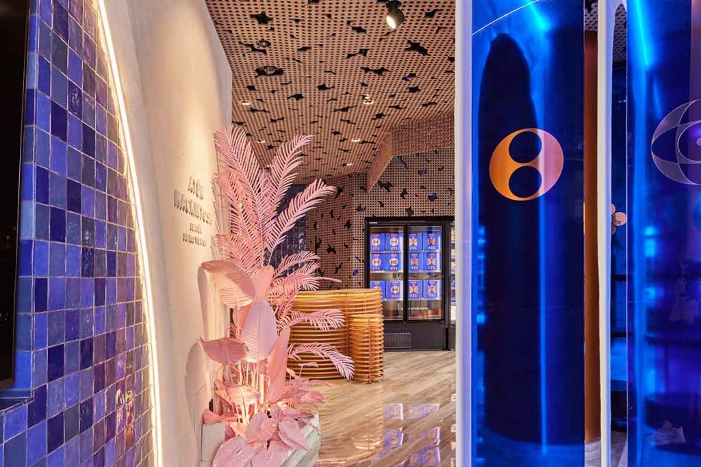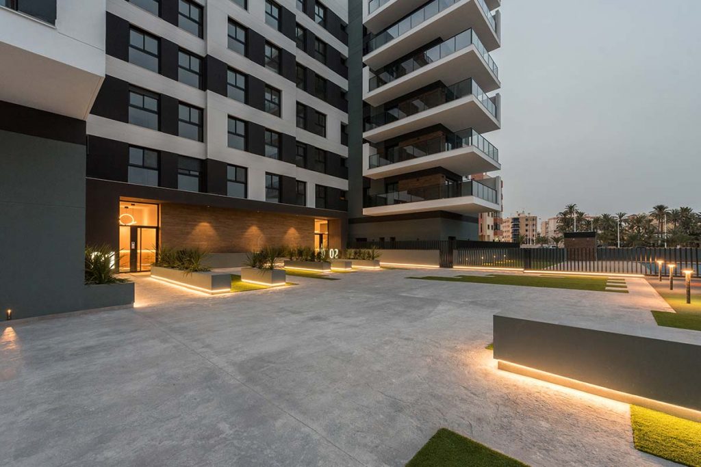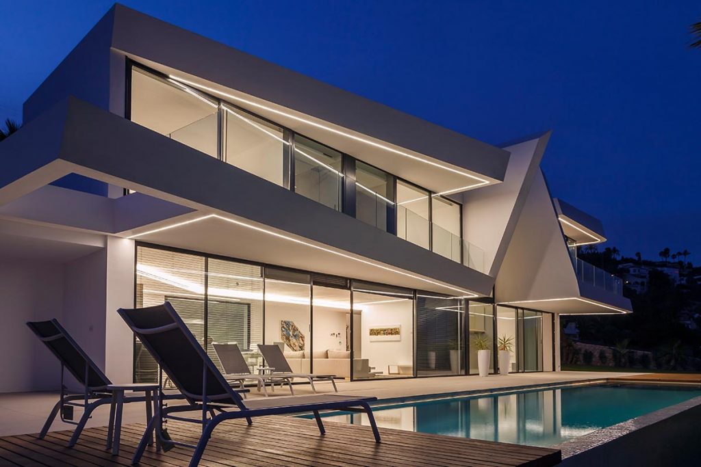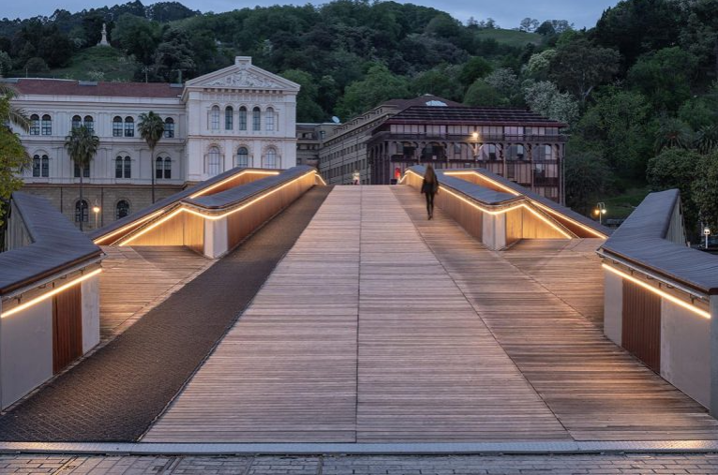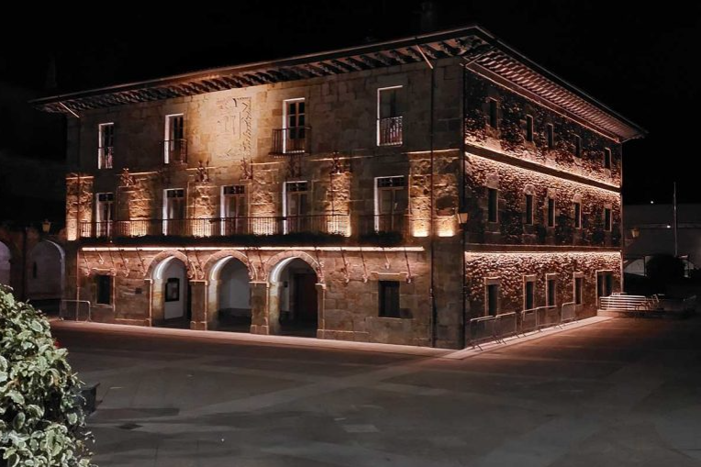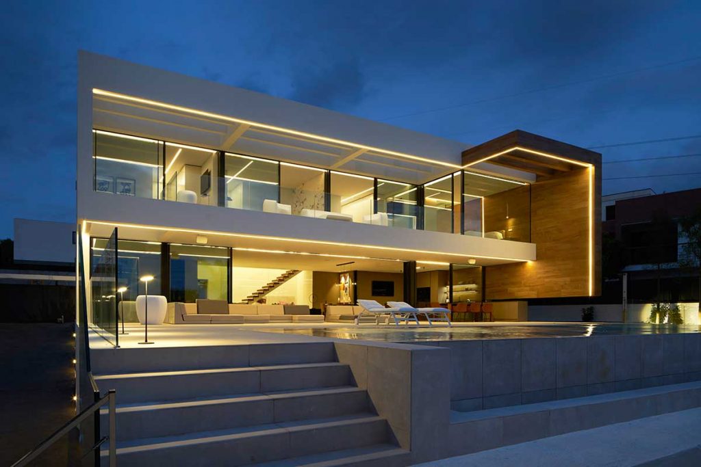
Nestled within a luxurious urbanisation in the municipality of Bétera, in the province of Valencia, Casa Oroneta defies conventional architectural and lighting norms with its compact yet masterfully illuminated design. This visionary project, executed by RGB Arquitectos, harnesses Lluria’s linear technology and systems, setting the bar for creativity and functionality in residential settings.
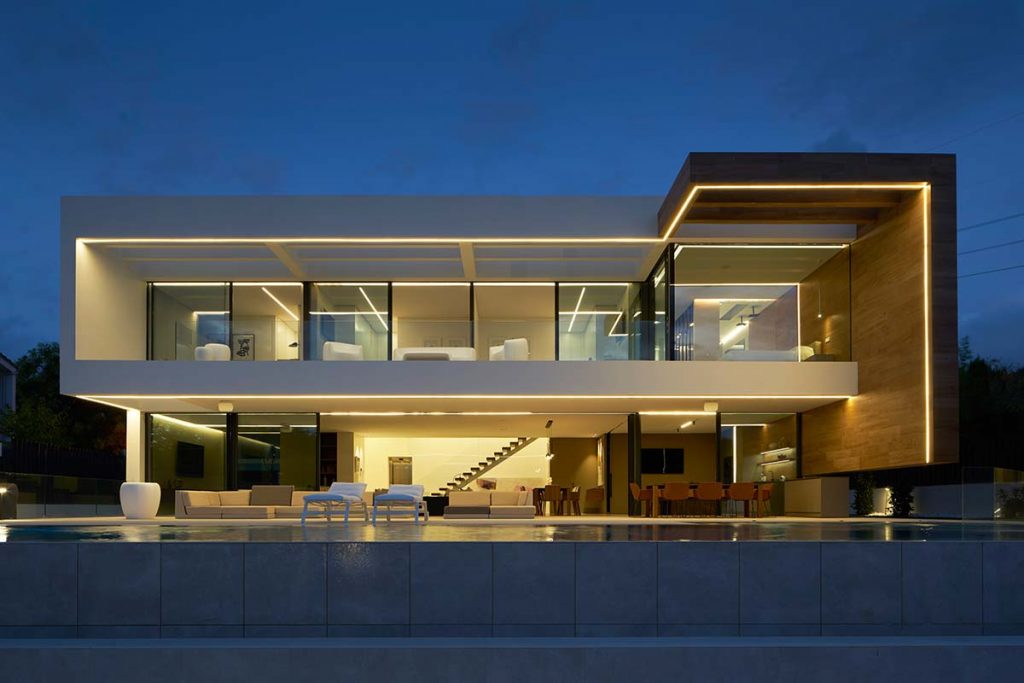
A fresh perspective
This single-family residence boasts a striking architectural silhouette, hosting a functional layout across its ground and first floors. Expansive warm light pours out through generously proportioned openings on its main façade, connecting the indoors with the outdoors. The harmonious integration of Lluria’s linear systems offers a refreshing outlook on the materials that adorn the structure.
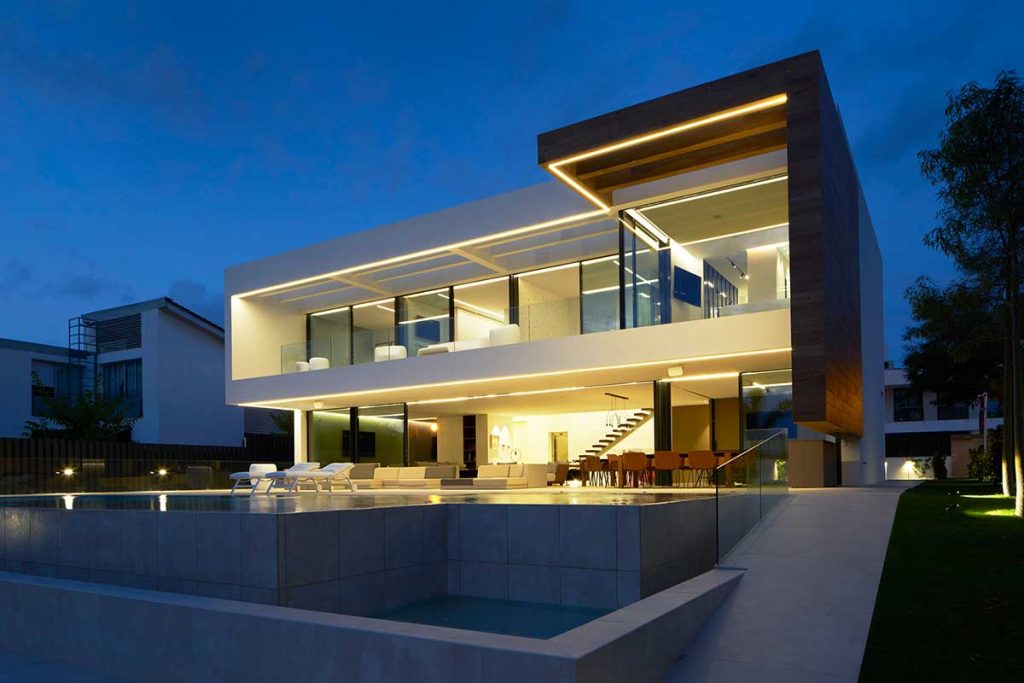
Enhancing depth
Beyond accentuating the two primary volumes, strategically positioned linear contour lighting elevates the sense of depth and adds an entirely new dimension to the façade. This breathtaking visual effect is achieved through a secondary line of light that traces and highlights the glass windows enveloping the space.
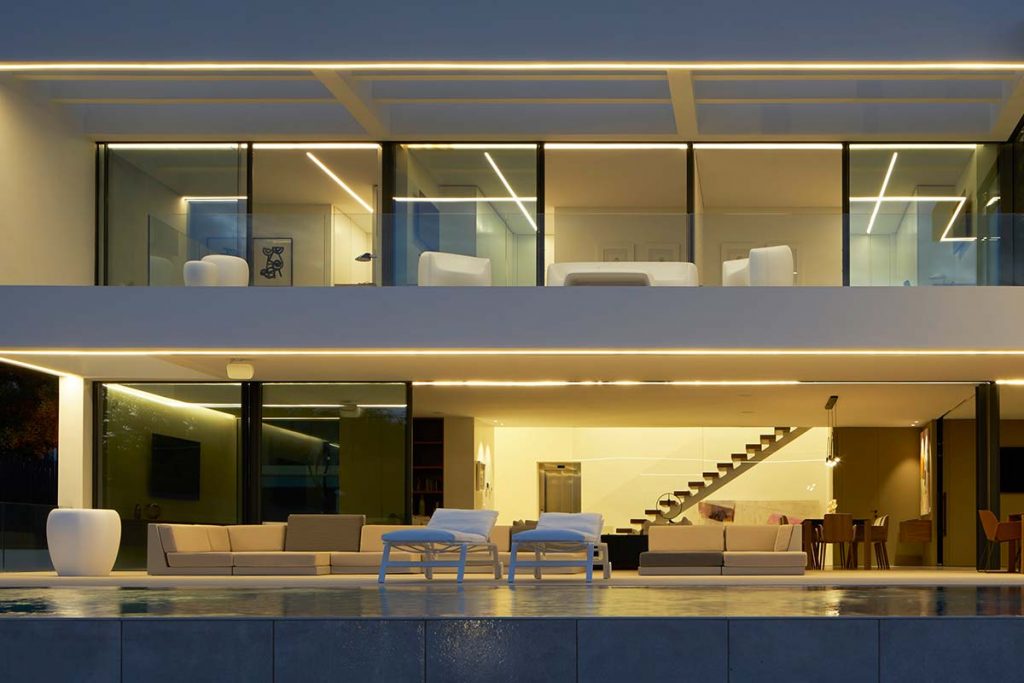
An invisible filter
At Casa Oroneta, lighting serves as an unseen filter, facilitating a seamless transition between the external environment and the interior. This ethereal and diffused illumination, far from intrusive, enhances the warmth of the atmosphere that envelops every room in the residence.
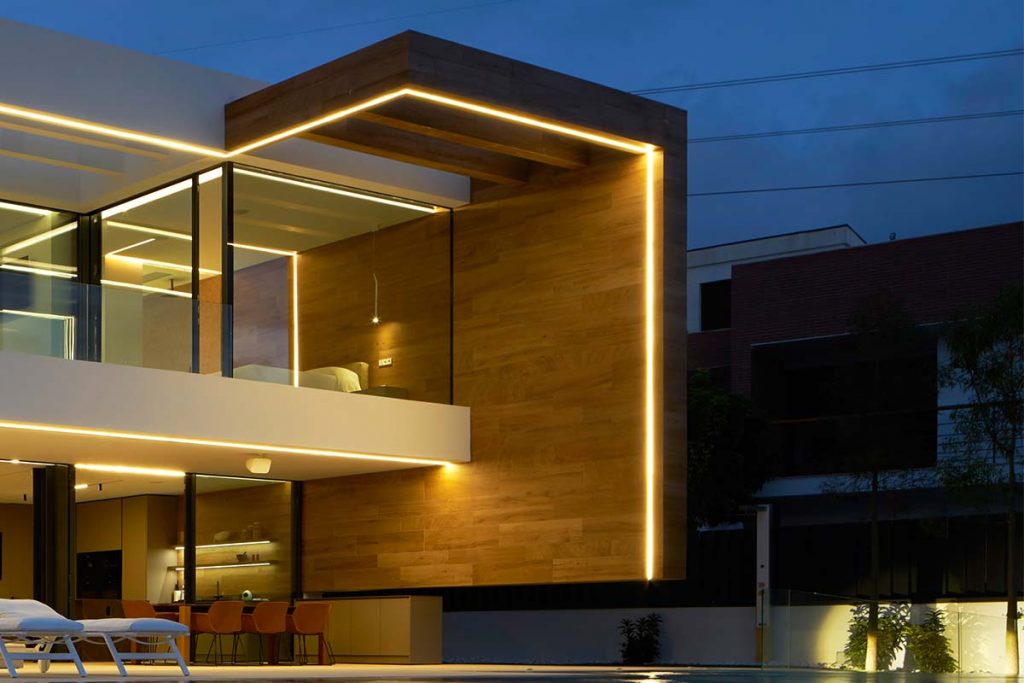
Quality in every sense
Yet, the quality of lighting at Casa Oroneta extends beyond the visual and experiential realms. Lluria’s LED profiles and strips are characterised by their durability in outdoor settings. Their stringent manufacturing process and resilience in the face of adverse weather conditions ensure exceptional protection, positioning Casa Oroneta as a prime exemplar of luminary excellence in all regards.
Casa Oroneta – Torre en Conill Urbanisation – Bétera
Construction: ENE
Architecture: RGB Arquitectos
Interior Design: Dobleese Space&Branding
Lighting Design: RGB Arquitectos
Photography: Mayte Piera

