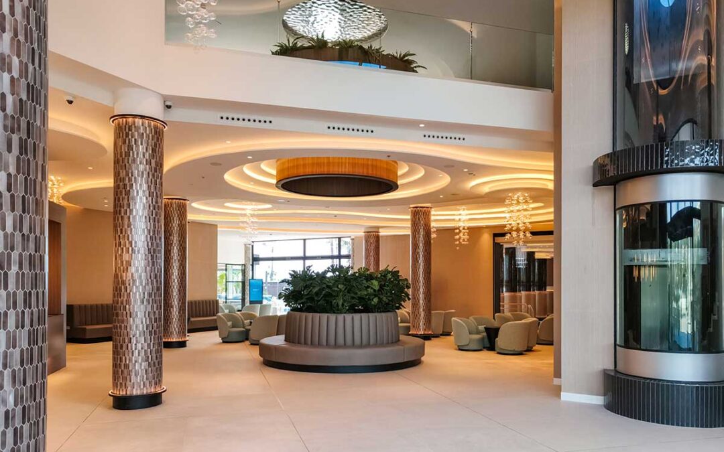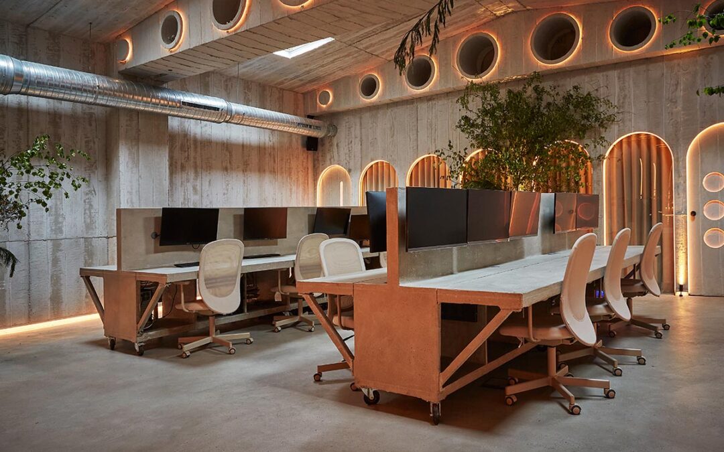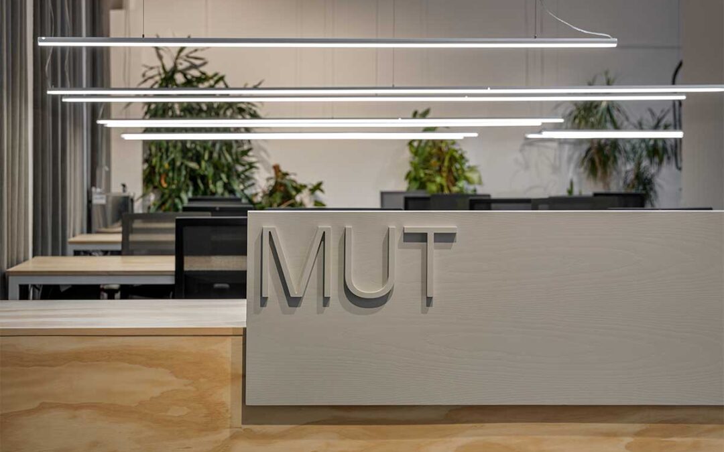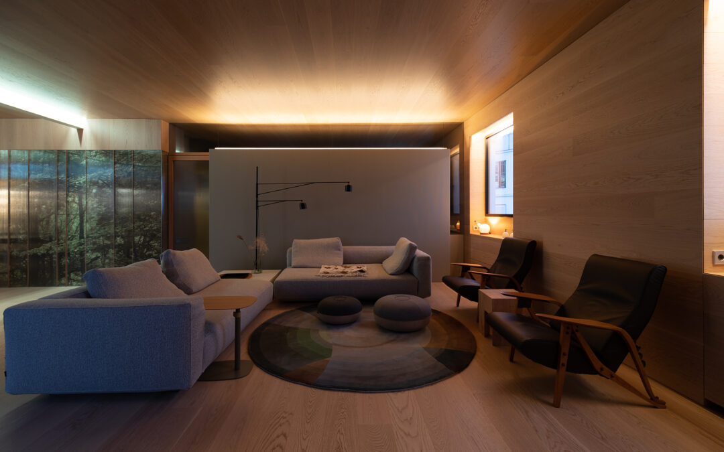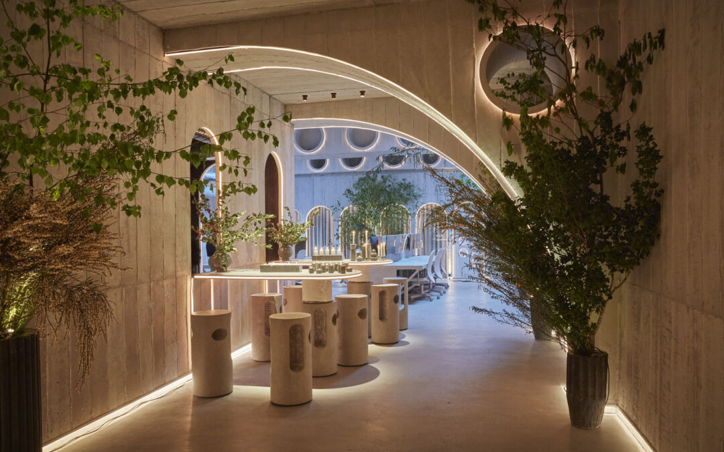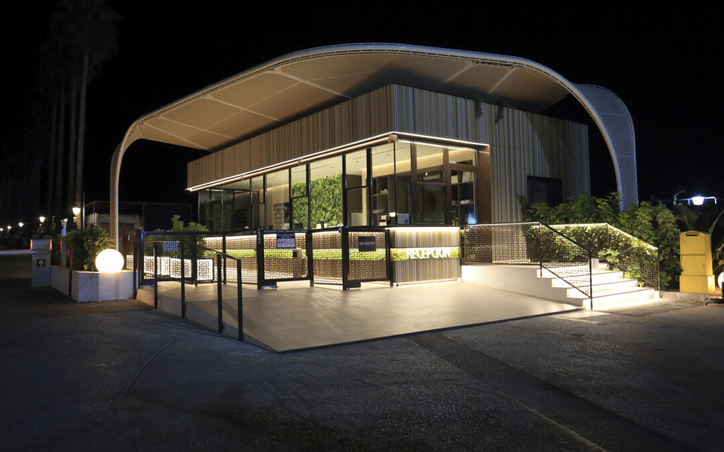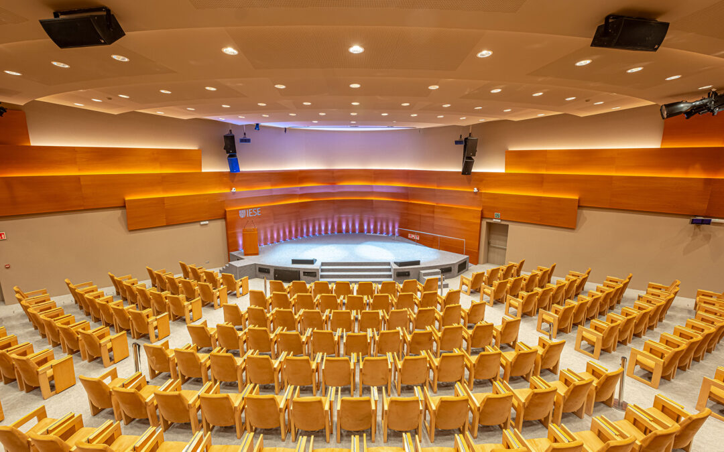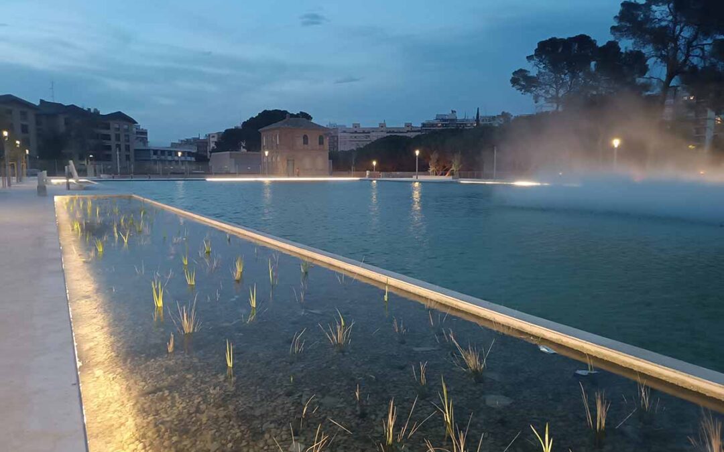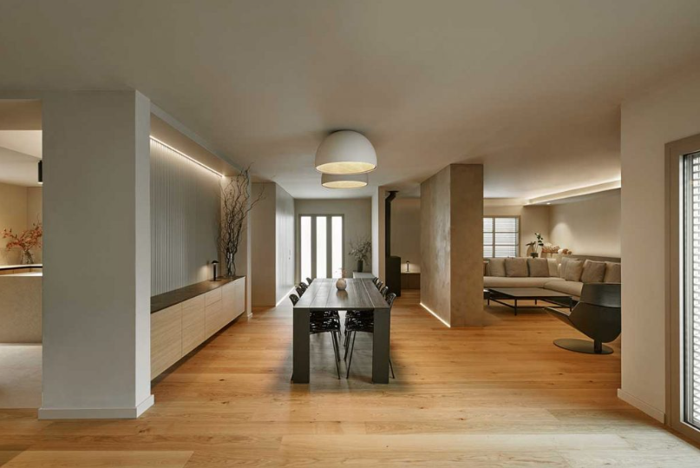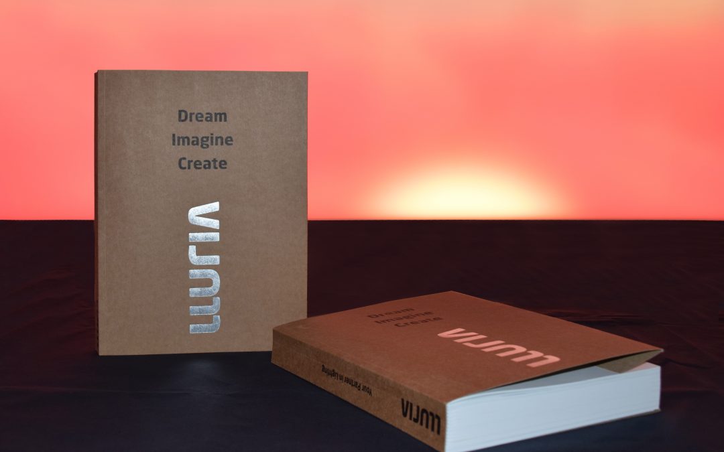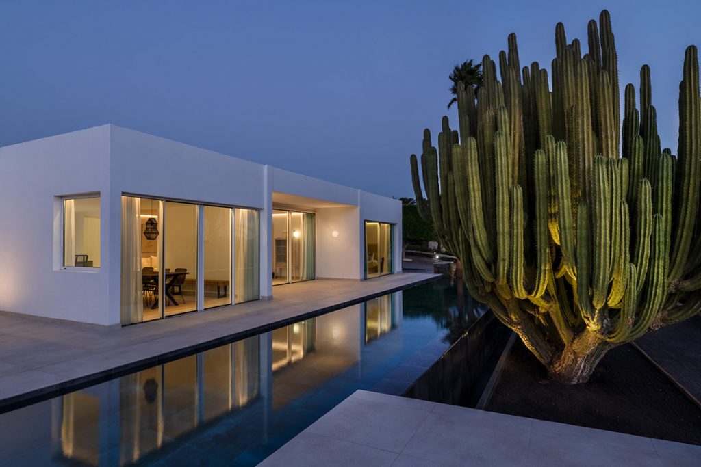
Casa Calderina is a fantastic detached house located in Lanzarote. Its clean, clear architecture keeps the visual identity of the characteristic buildings of the island fresh and up-to-date. The lighting project developed by Maraba Studio reveals the warmth of a tremendously welcoming scene that is an oasis of rest and relaxation.
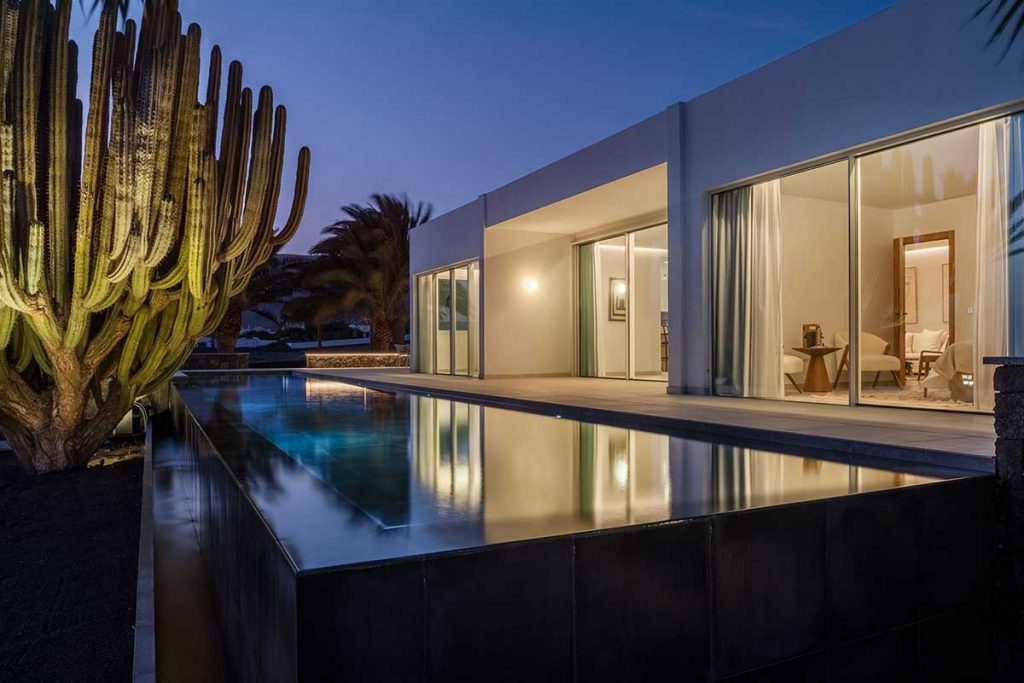
From the outside, you can see a piece of light that remains silent and motionless, as if not wanting to disturb the magnificent landscape outside. This interior seeps into the exterior thanks to the light reflections created by Lluria linear systems on the sheet of water. An interplay of geometries and volumes that amplifies the visual and emotional experience of living in this idyllic place.
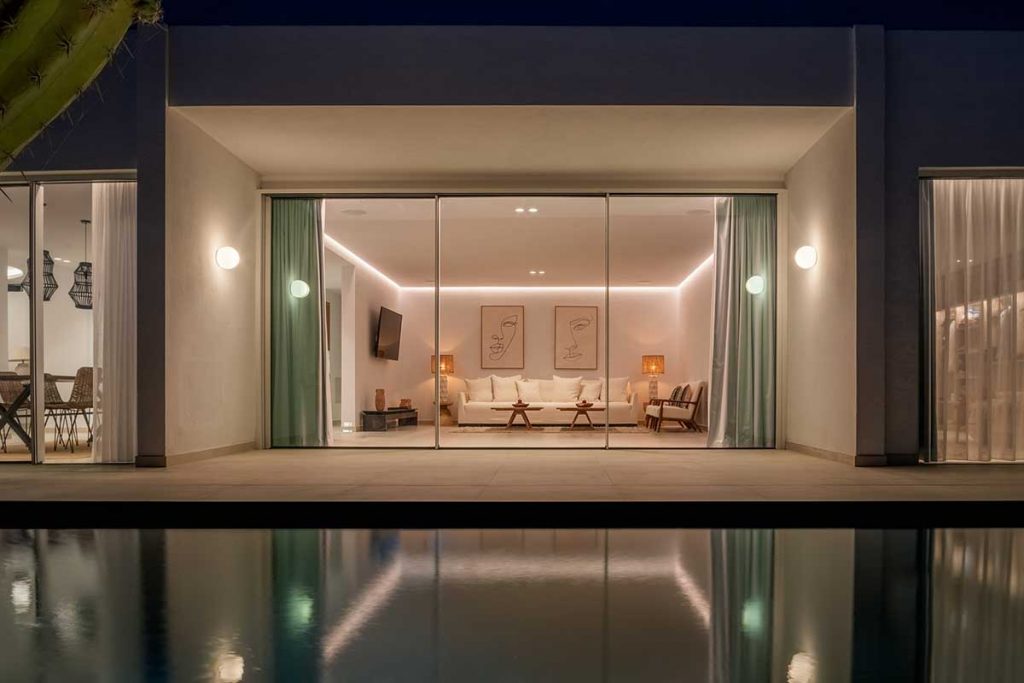
Inside the house, visitors are received with a warm welcome. A large halo of circular light built using flexible Lluria LED profiles and strips greets us and invites us to explore the rest of the interior rooms.
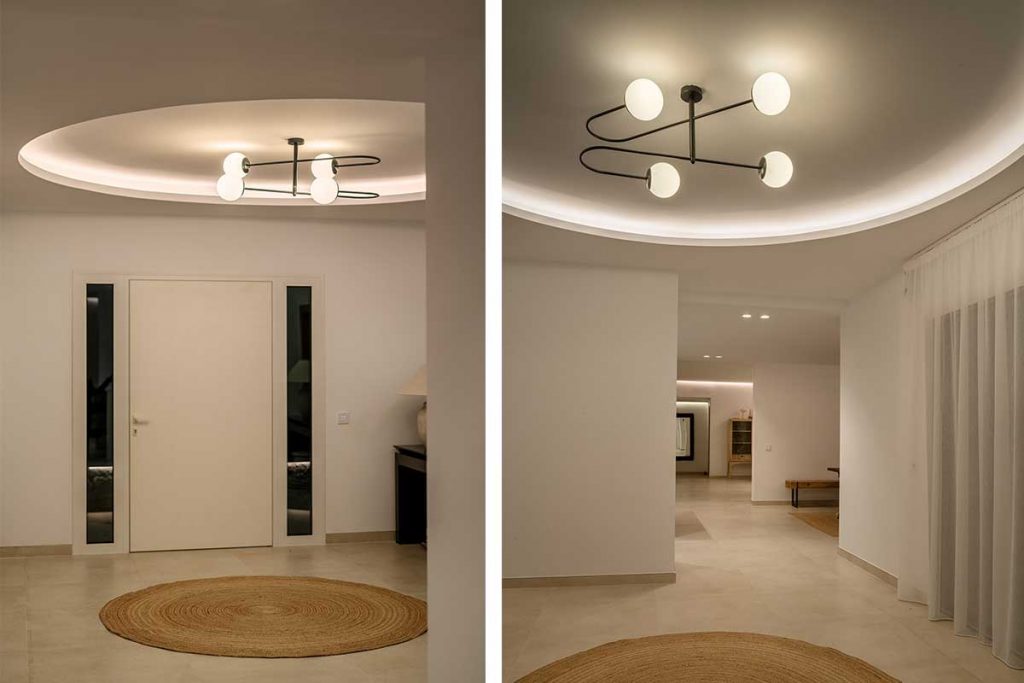
The kitchen maintains the aesthetics and purity of the building’s architecture. A two-texture space that opens up to form part of connecting passageways and halls. On this occasion, the surface lighting on the cooking area coexists with the parallel light of the Lluria profiles, which are hidden and built into the furniture.
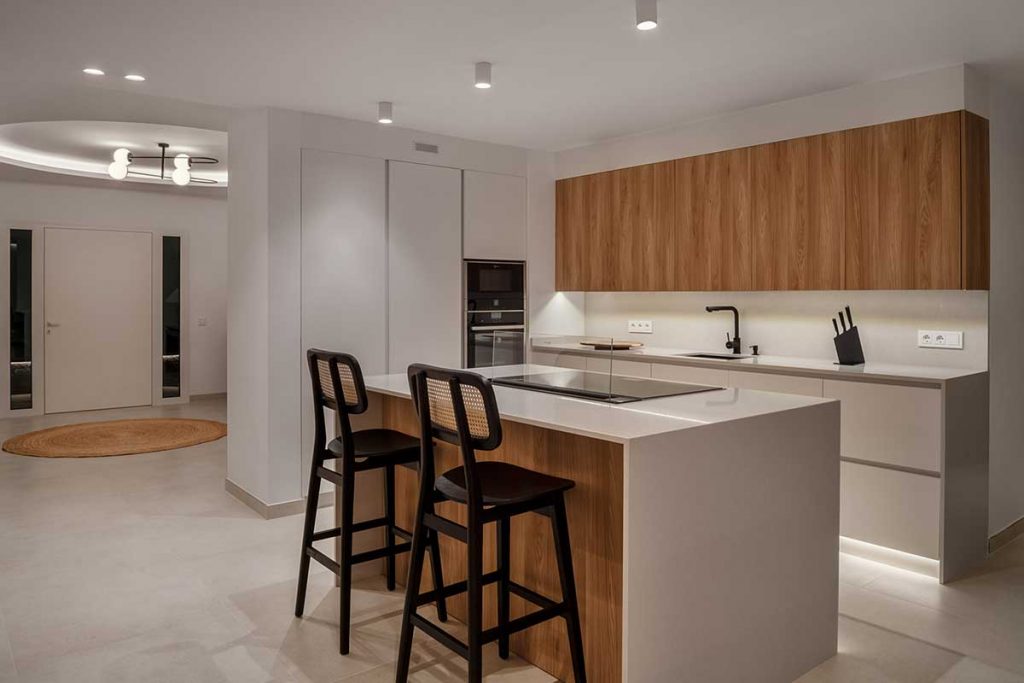
Unlike in other housing designs, Casa Calderina considers damp rooms in its design. The application of natural materials adds to the apt lighting, making the bathroom a truly unique setting. The project avoids direct lights on the ceiling and opts for indirect lighting lines to highlight textures and create comfortable and functional environments.
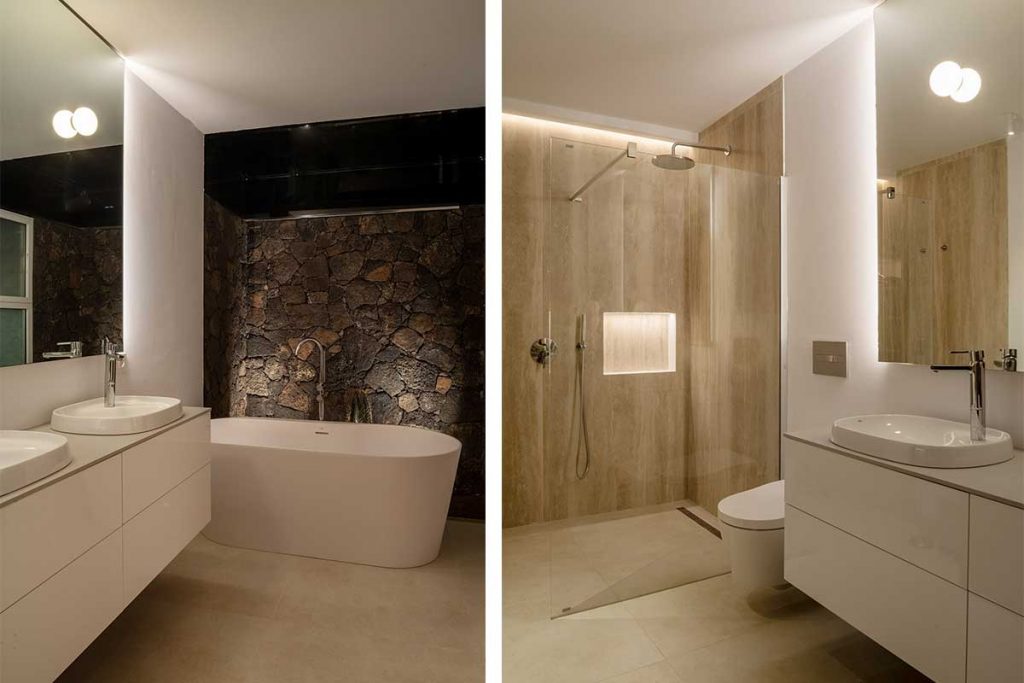
The master bedroom continues the philosophy of the lighting project, avoiding any kind of glare. For this room, Maraba Studio devised a linear contour lighting that bathes the curtains and illuminates the main headboard. The result is a soft and all-embracing light effect supported by the decorative reading lights on each side of the bed.
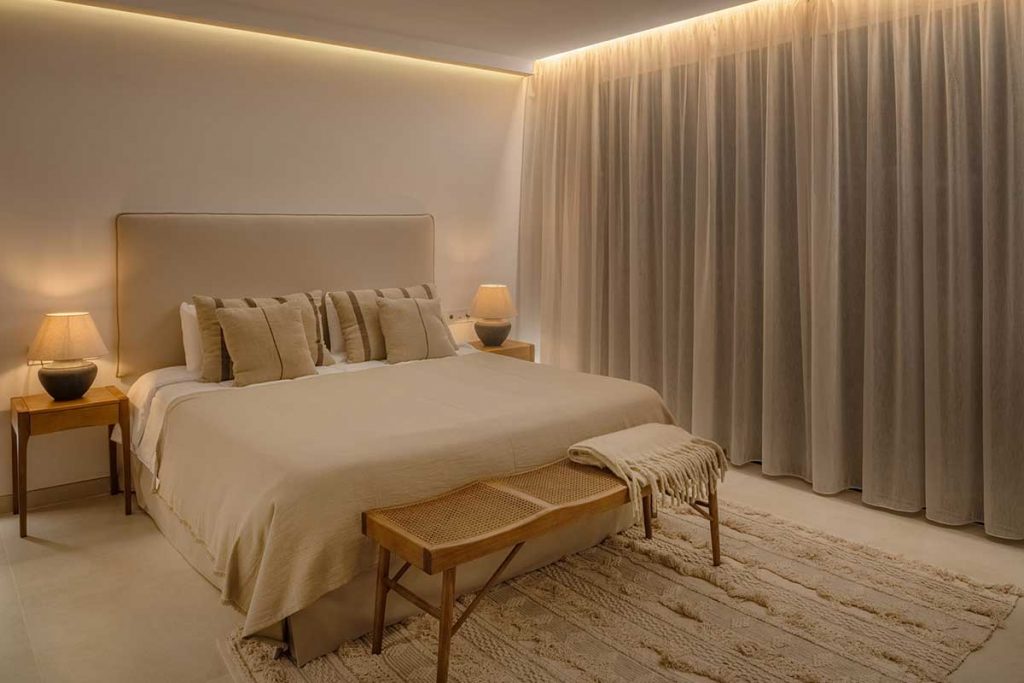
The living room in Casa Calderina has spot and directed lighting on the central table combined with warm linear lights by Lluria hidden in the ceiling pits. This atmospheric light limits the space and gathers us to enjoy a pleasant room.
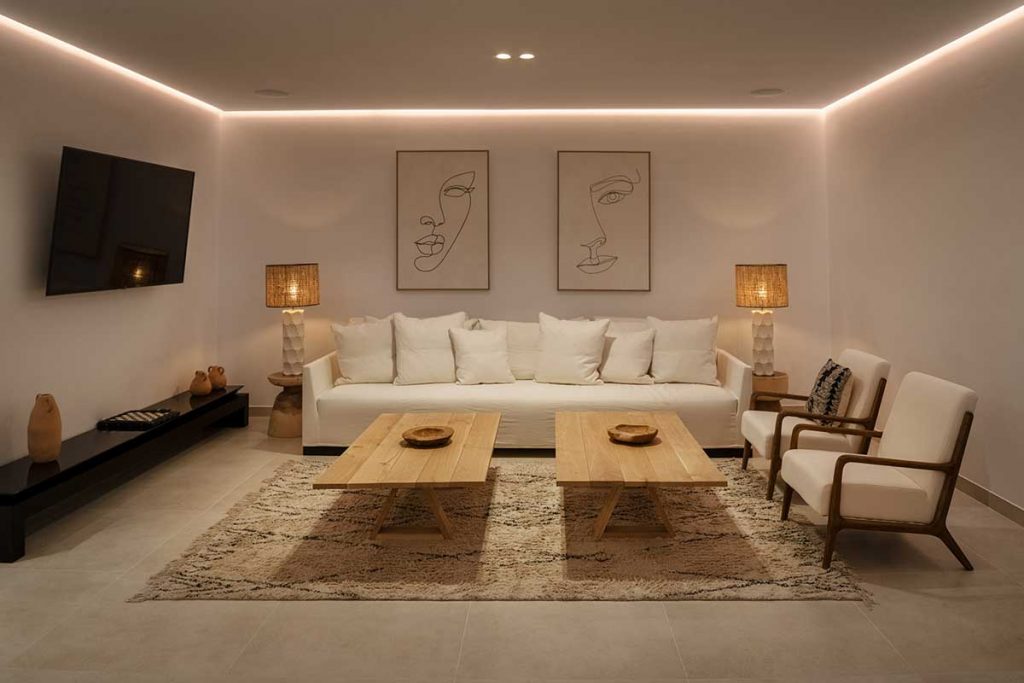
Architecture: Juana María Guadalupe
Interior design: Mardecó Art Studio
Lighting design: Maraba Studio
Lighting supplier: Naos Iluminación
Home automation: Aleima Soluciones Integrales
Photography: Bruto Estudio

