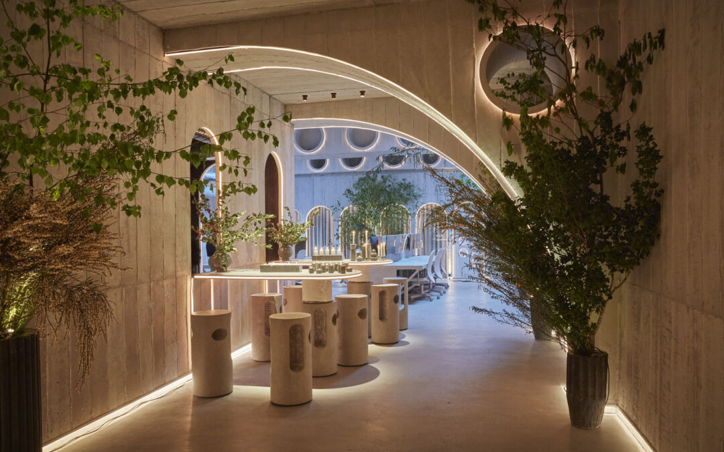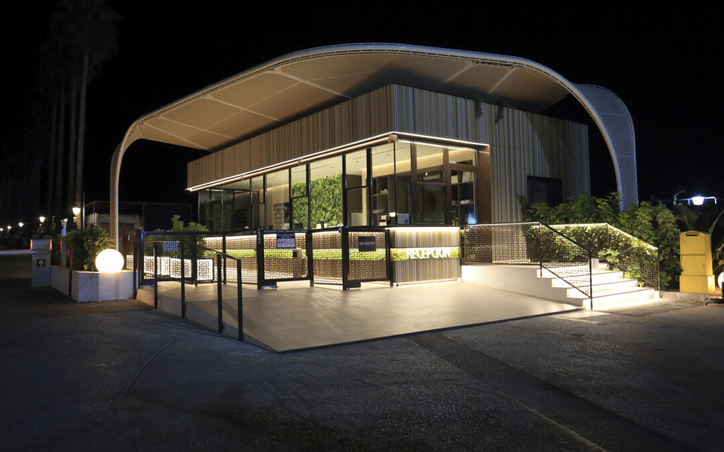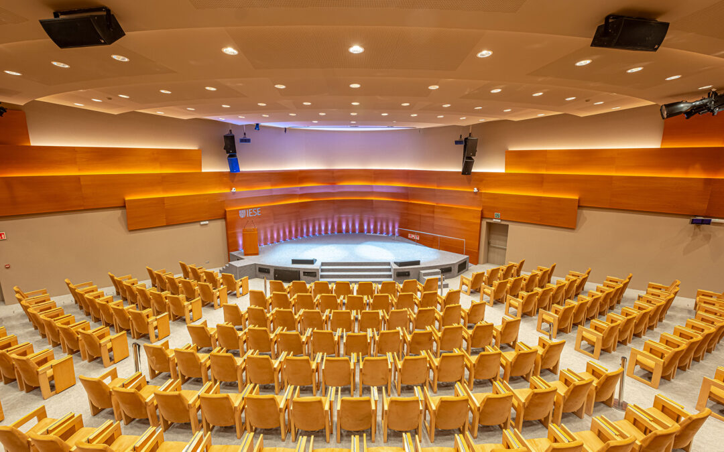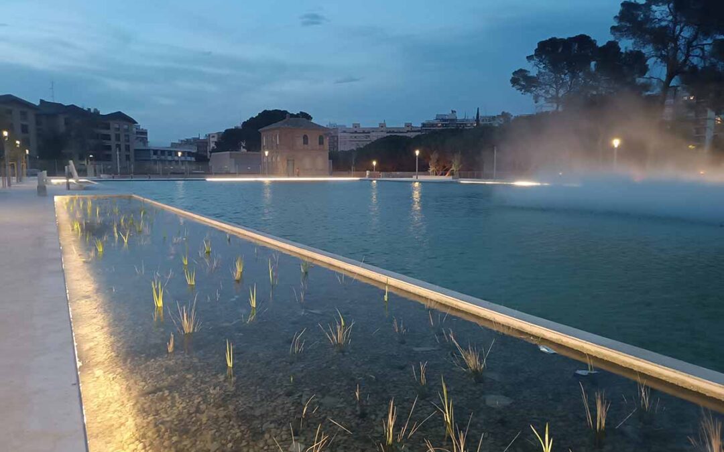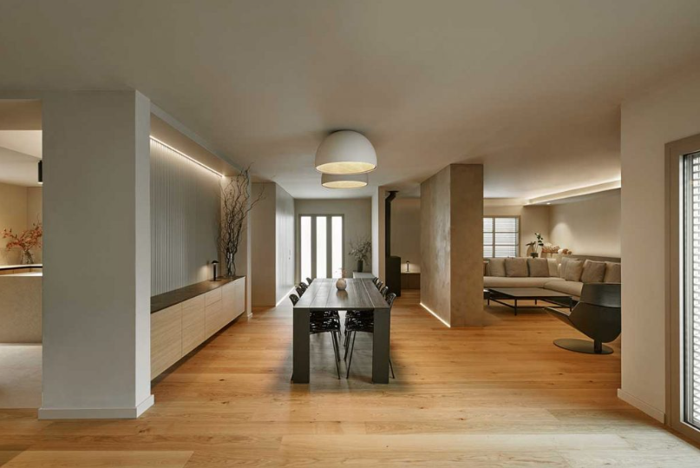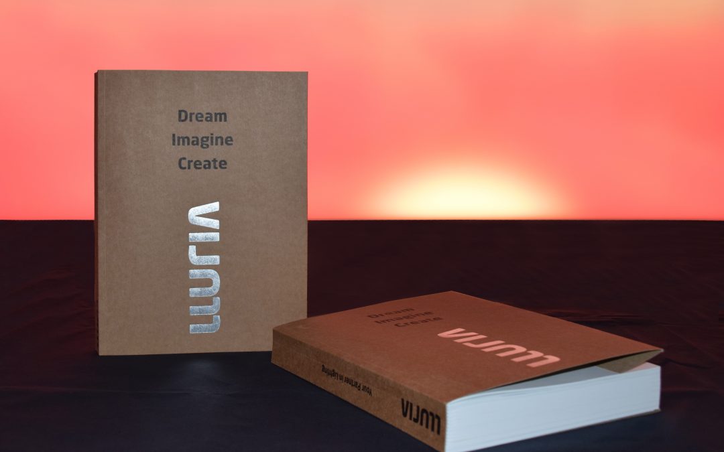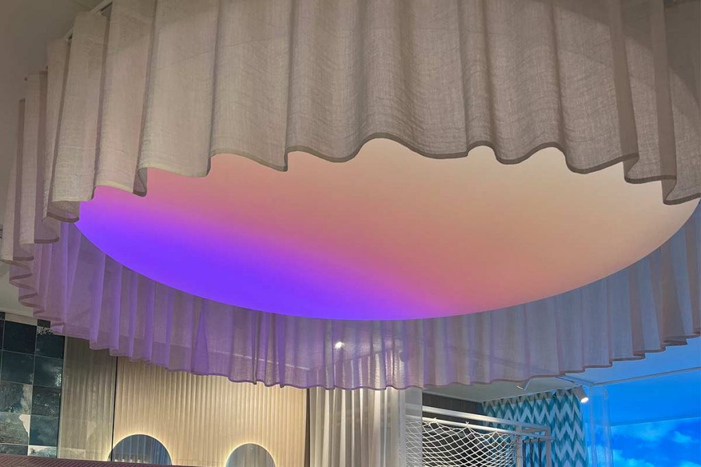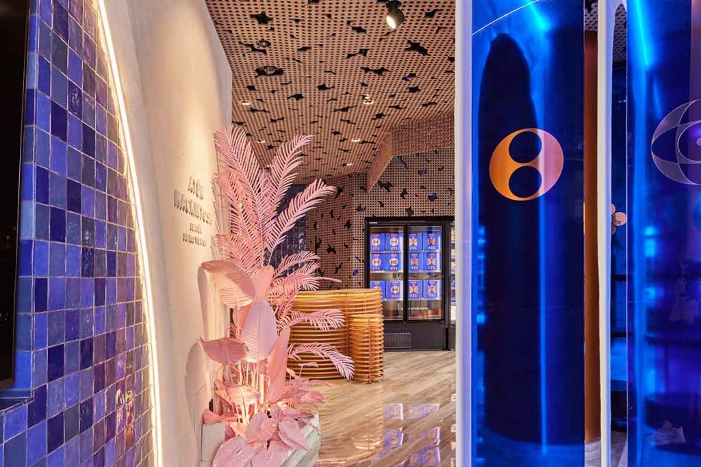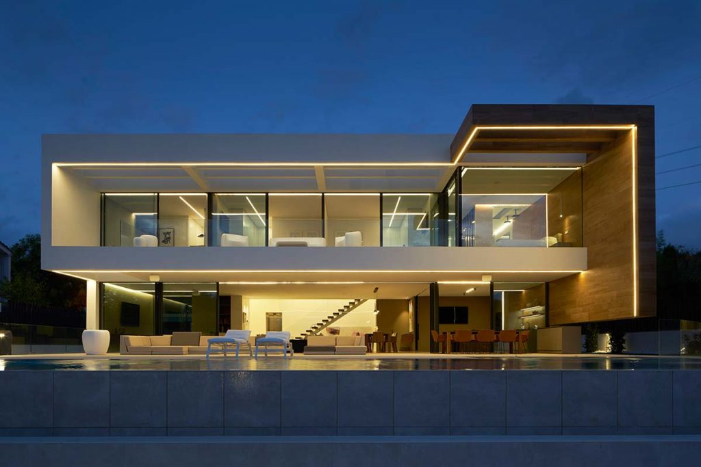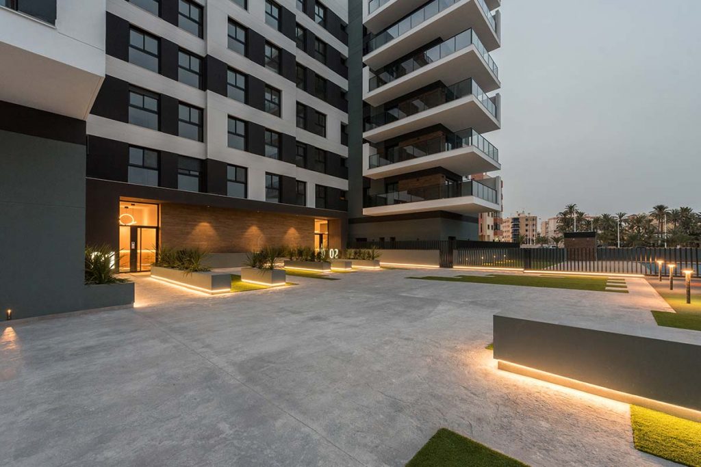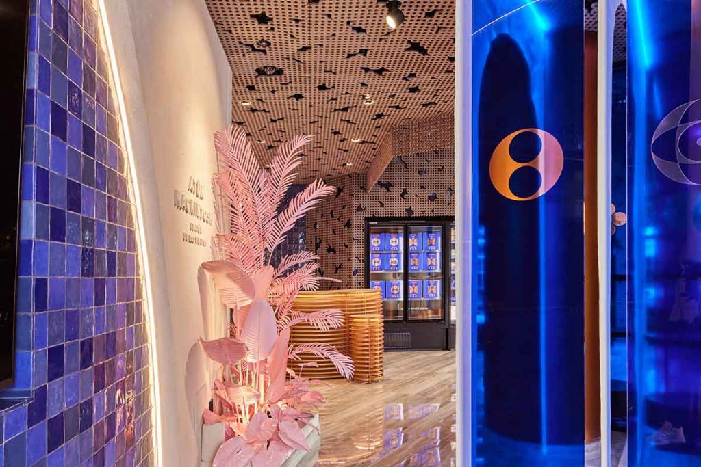
In a neoclassical building in the city of Tarifa, the new JC Mackintosh Flagship has been designed to present to the public the company’s concept of fishing for wild bluefin tuna.
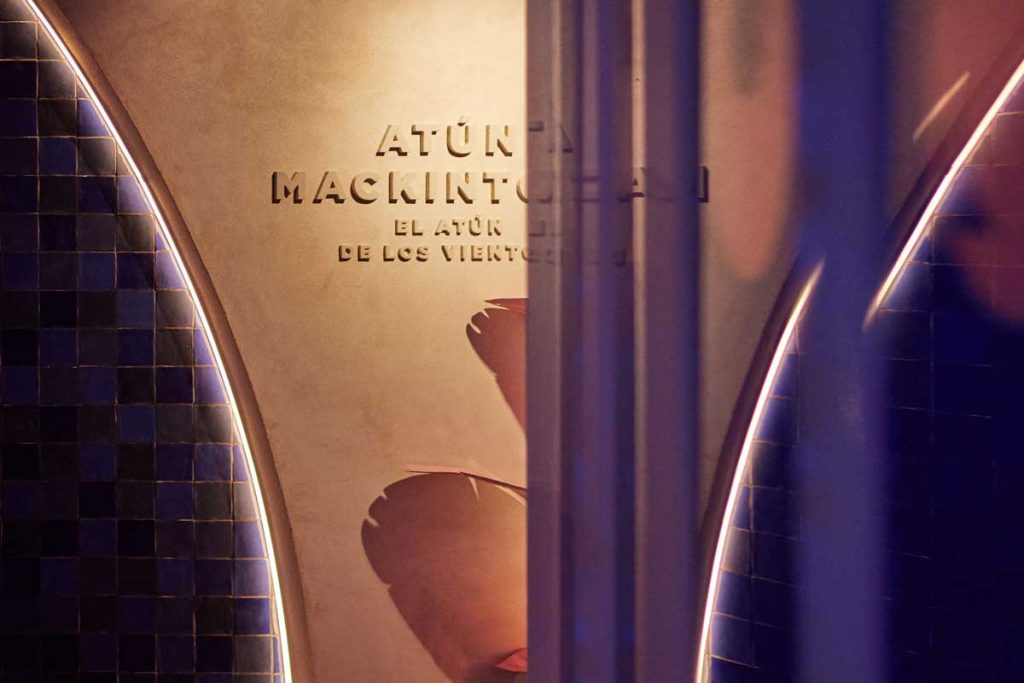
Sustainability, quality, and well-being are the criteria and foundations on which are built an interior design inspired by the rock formations of the coasts of Tarifa. The project, by estudio EEBA uses recycled materials to configure an architectural envelope that shines in Lluria’s light, systems, and technology.
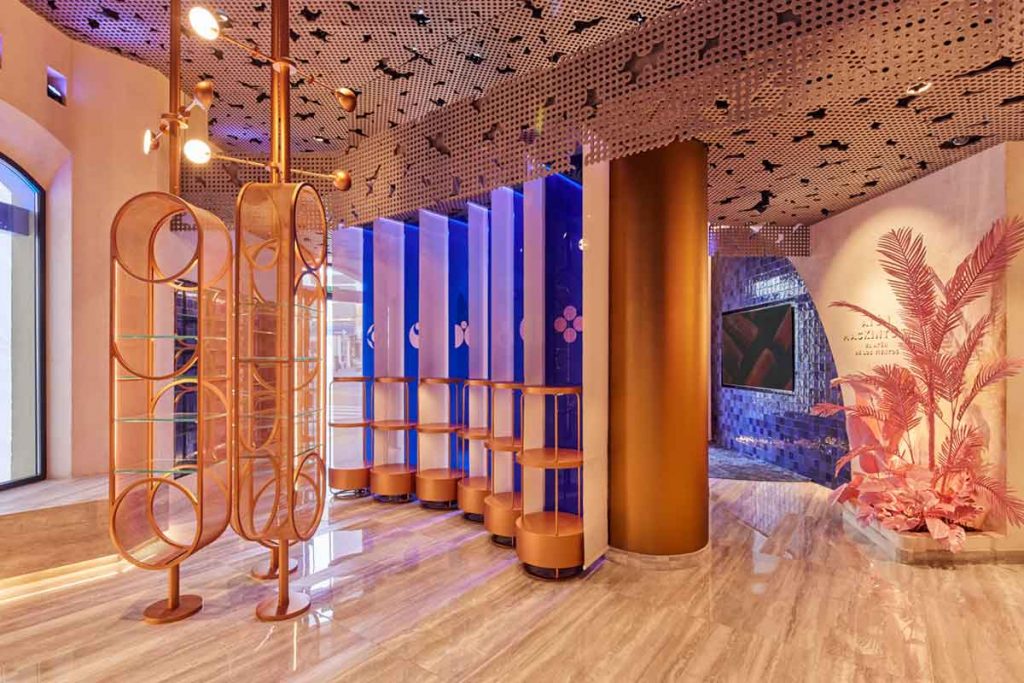
A radiant blue ocean
The showcase comprises large spaces of blue light that emulate the reflections of a radiant ocean. A chromatic design decision in harmony with JC Mackintosh’s corporate colours that demands the attention of tourists and pedestrians.
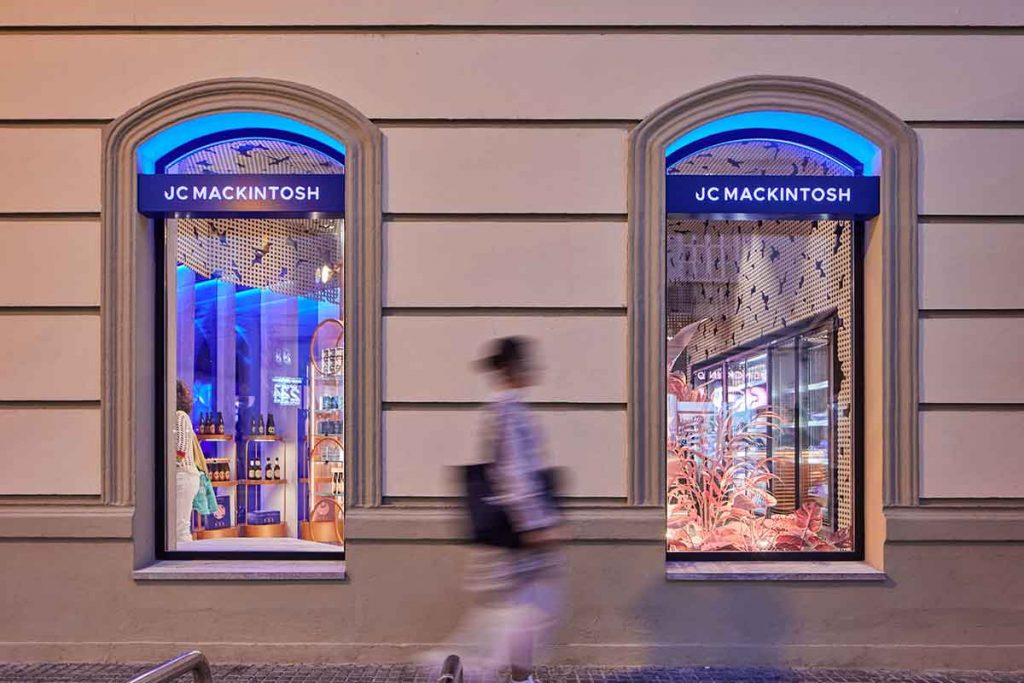
Initiatory Tunnel
The immersive experience begins with a succession light arches reminiscent of the town’s famous Jerez Gate. An initiatory tunnel of light through Panno textiles immerses us in the universe of artisan and sustainable fishing for wild bluefin tuna.
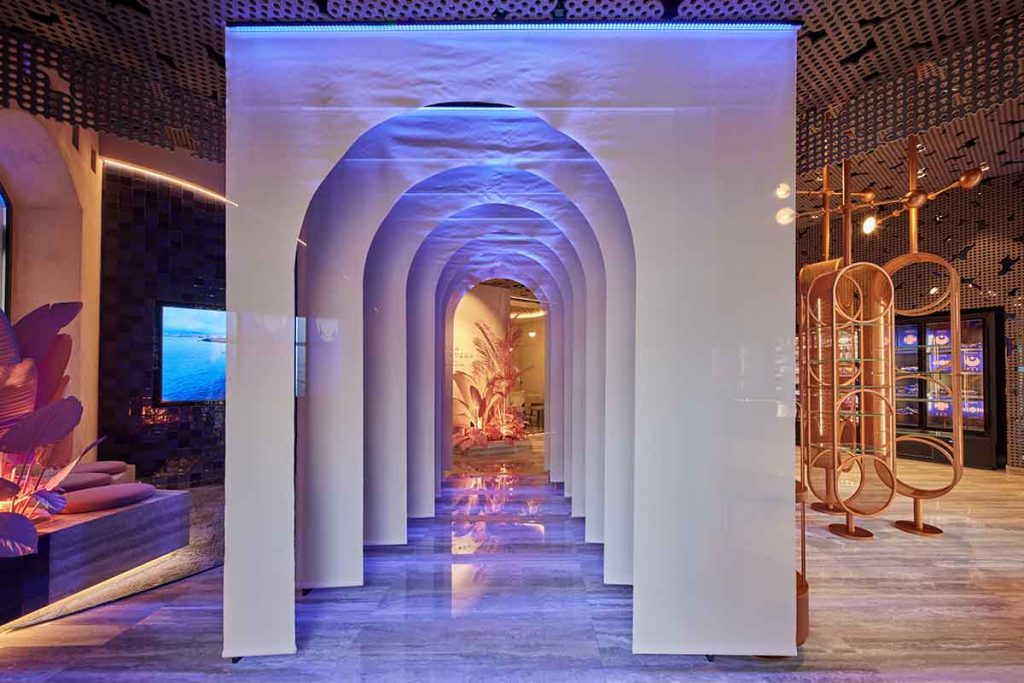
Integrated light
The reception area is framed and illuminated by Lluria‘s linear systems, which are imperceptibly integrated into the space’s materials. A light that enhances the beauty of the marble paving accompanied by the shimmering gold tones of the meticulously designed curved counter.
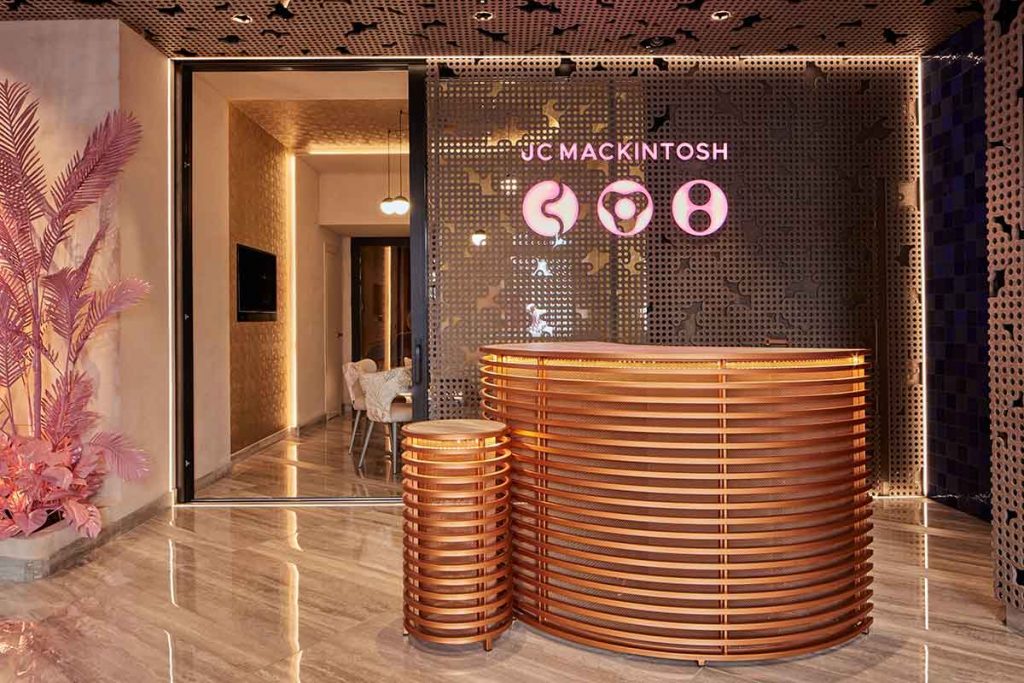
Spatial and material transition
The colour temperatures match the finishes and textures of a meeting room that conveys calm and tranquillity. The general lighting from the suspended spherical luminaires combines with the warm and indirect light to redraw a spatial and material transition.
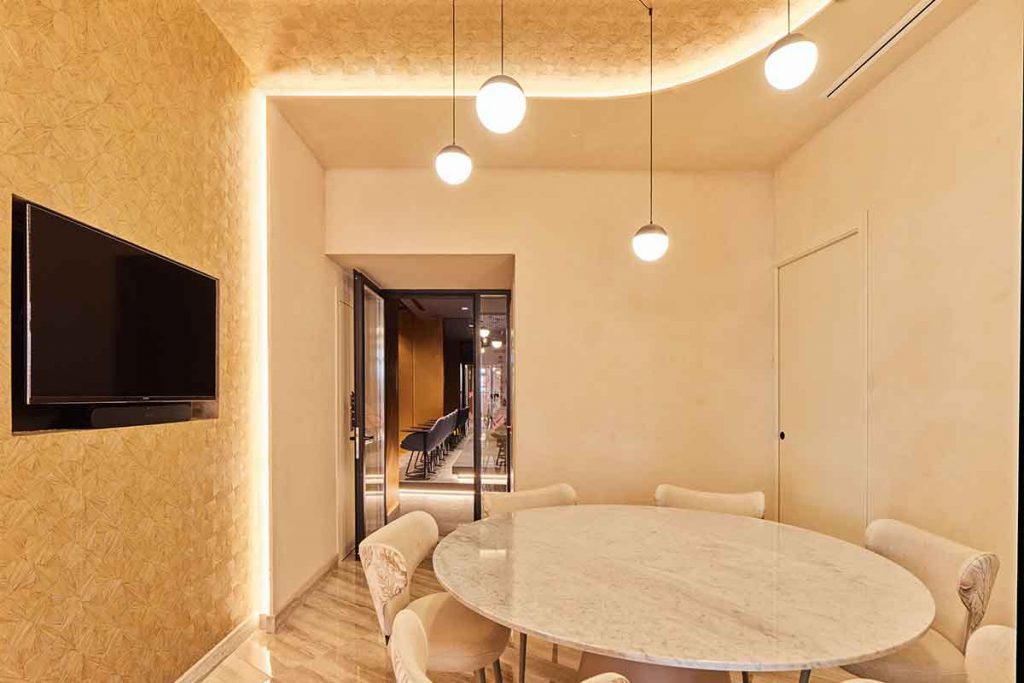
Indirect and atmospheric
In the JC Macintosh Flagship, the classic restroom concept is distorted and reformulated to create an atmospheric and immersive atmosphere. A new spatial concept resulting from the indirect and linear light that emanates from the lateral contours and circular mirrors.
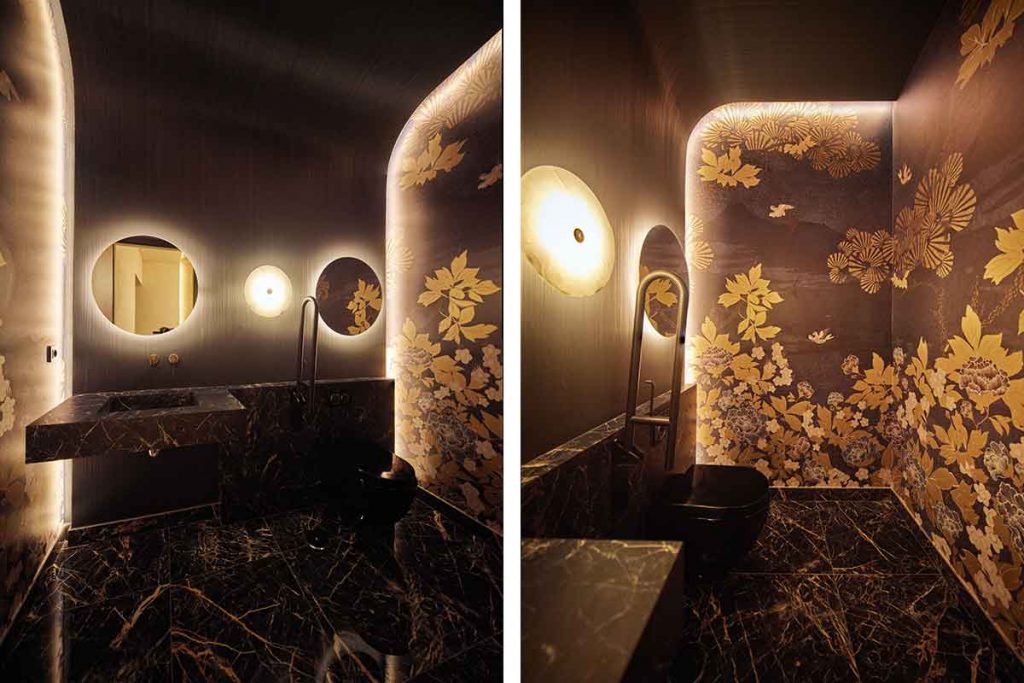
Theatricality and safety
The snoring room exudes an intimate and welcoming atmosphere through trimless luminaires on the upper surfaces and linear systems hidden under the luxurious amphitheatre. Lluria‘s linear and indirect light provides an abundance of spatial theatricality and security for viewers.
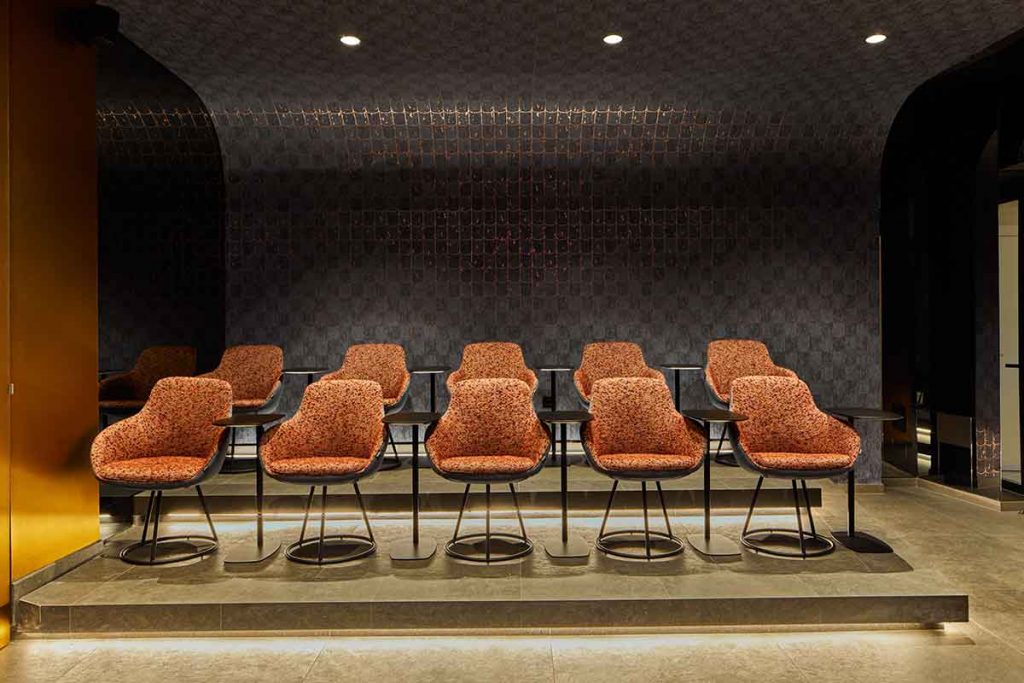
Client: JC MACKINTOSH
Project: estudio EEBA
lineal lighting: Lluria
Photography: Manuel Esteve

