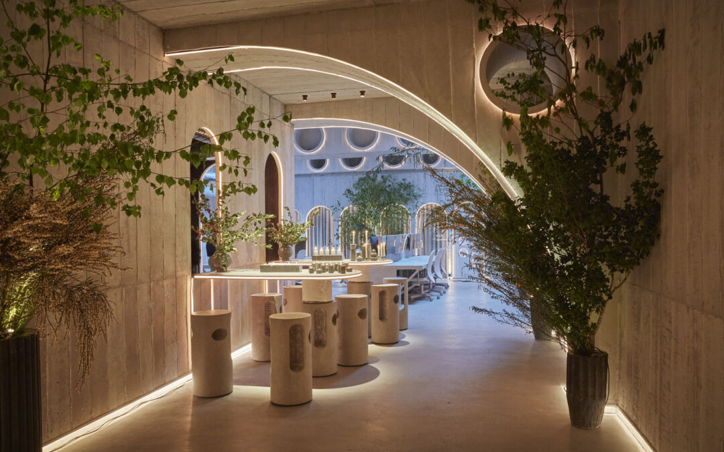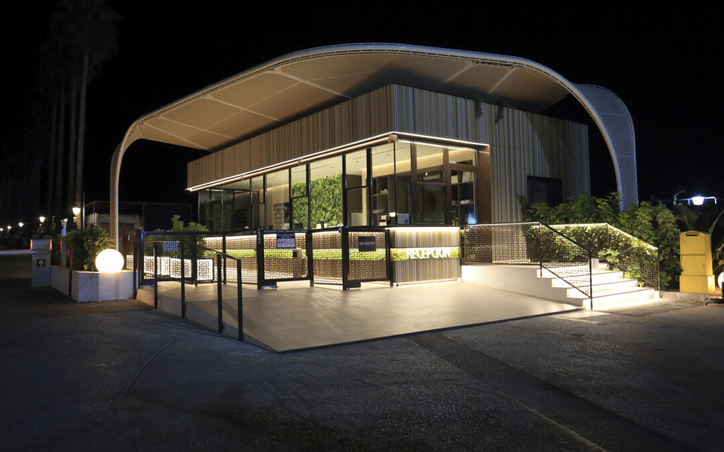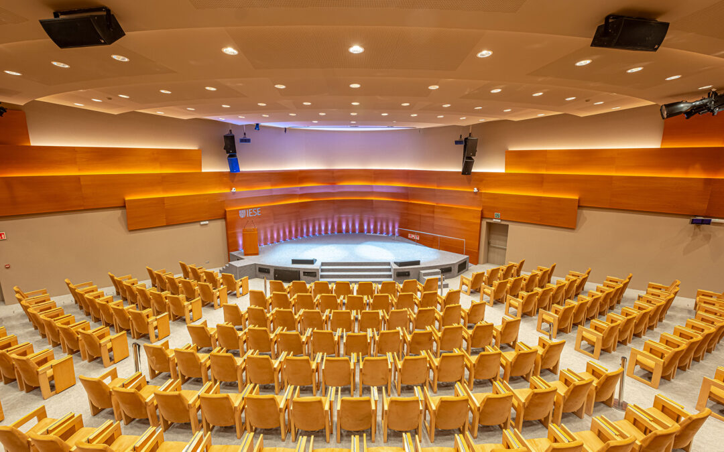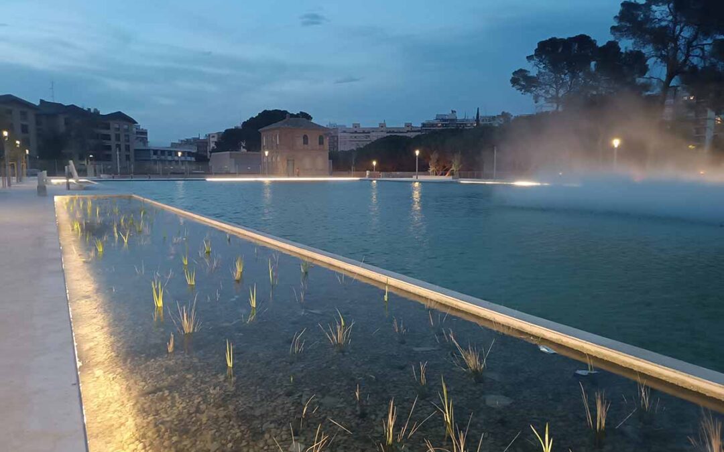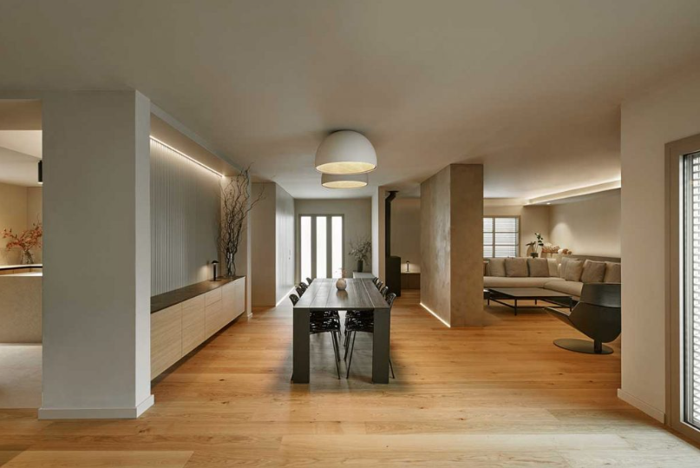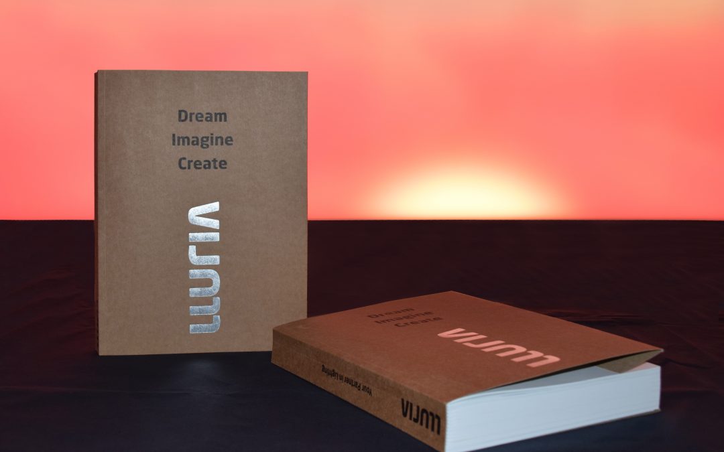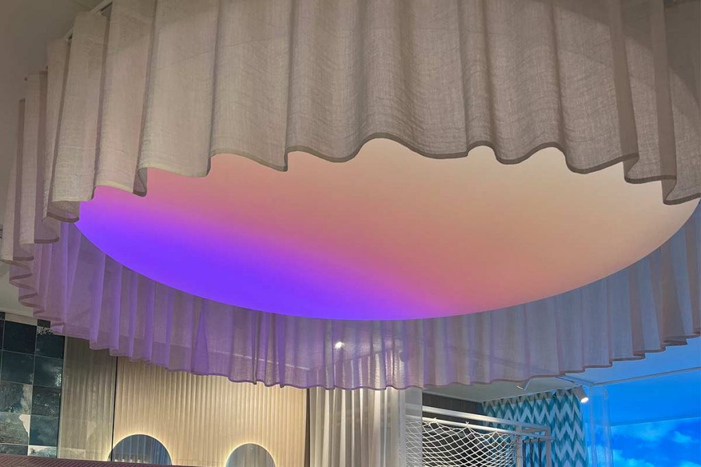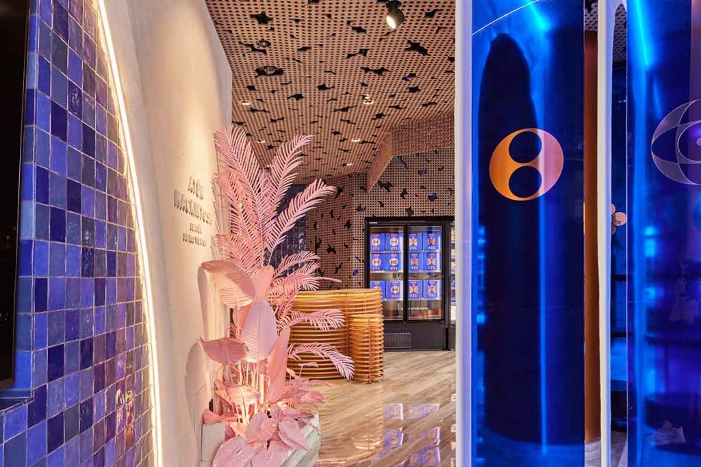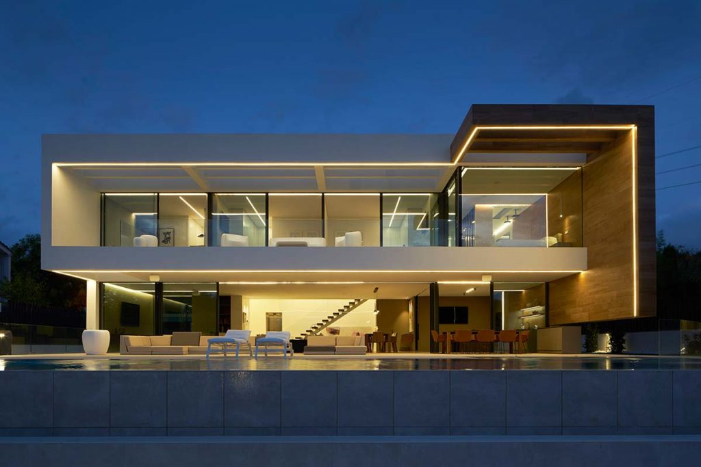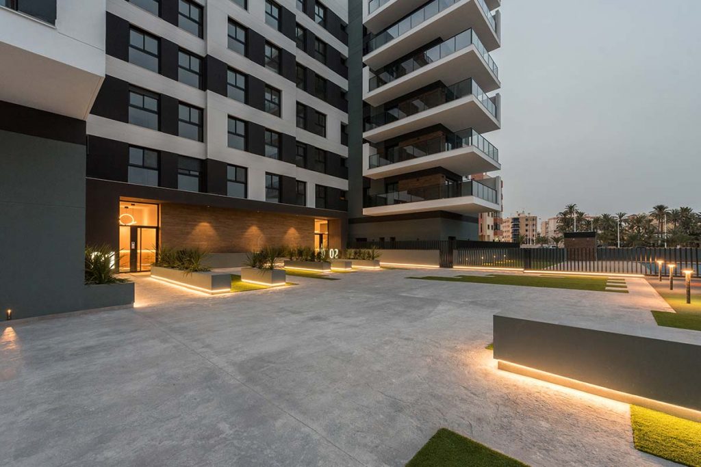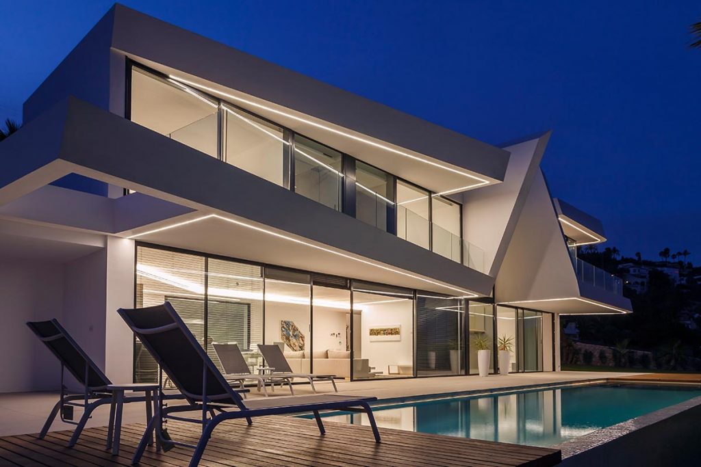
In addition to providing necessary illumination, lighting design can shape and accentuate the formal aspect of architecture. An excellent example of this is Casa Katya, a magnificent single-family residence conceived by RGB Arquitectos, where light highlights the composition of volumes resting upon the mountains of Moraria, Alicante.

Contour lighting
One of the most outstanding features of the house is the impressive panoramic views it offers of the Mediterranean landscape. LLuria linear systems are integrated into the imposing cantilevers that rise above the wooden terraces, framing an idyllic view overlooking the horizon.

Functional and ambient lighting
The public rooms of the house, such as the kitchen, dining room and living room, are designed to be connected and arranged within a shared space. Indirect and ambient lighting, concealed within the laminated plaster trays, traverses the space alongside functional light that outlines the kitchen area. This strategically planned lighting design aims to create a sense of flow within the interior.
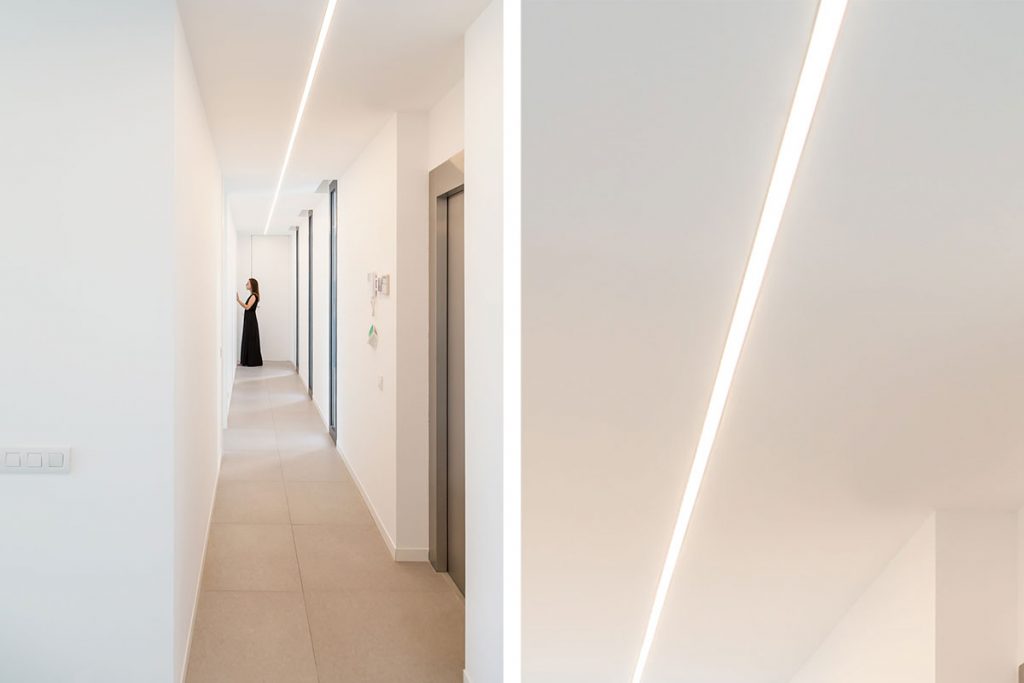
Continuous pathways
The communication areas of the house are illuminated by a soft central line that guides residents and visitors to the different private rooms. The integrated and modular system from Lluria allows for a seamless and uninterrupted lighting path, facilitating orientation and emphasising the purity of the space.
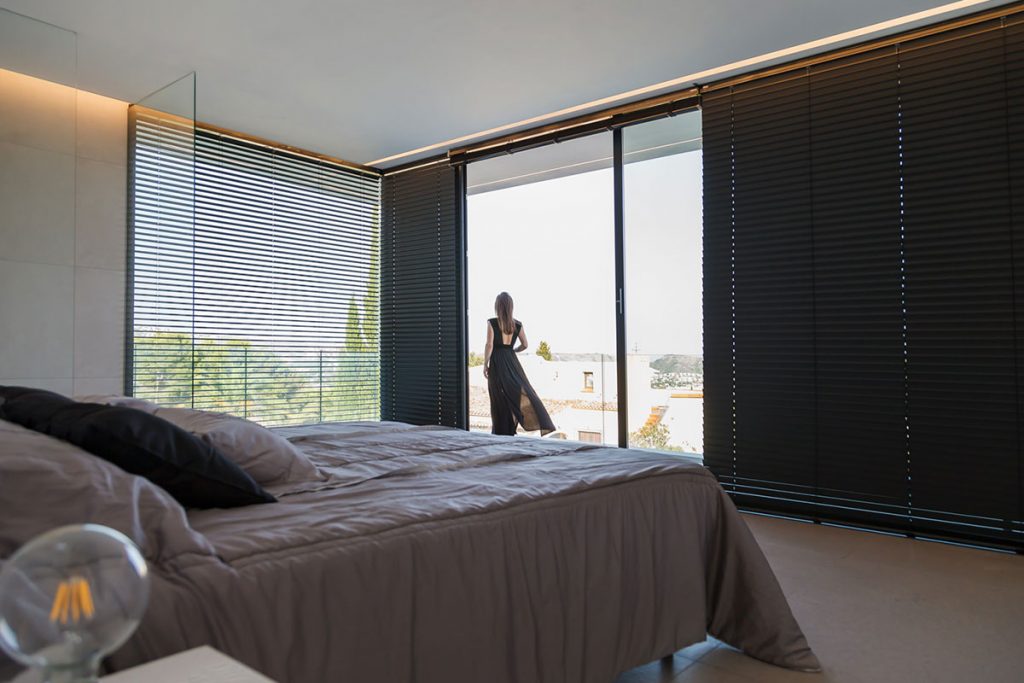
A refuge of warmth
In the bedroom, neutral materials and finishes are enhanced by warm lights that appear on the perimeter of the room. Its lighting design relies on the concept of contrast to create an atmosphere of light and materiality that transforms the place into an intimate and comfortable sanctuary.
Casa Katya – Moraira – Alicante
Interior Design: RGB Arquitectos
Lighting Design: RGB Arquitectos
Construction: ENE
Photography: Mayte Piera

