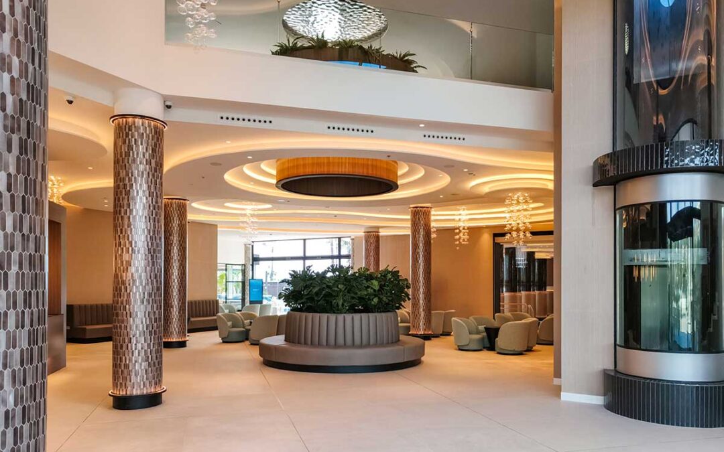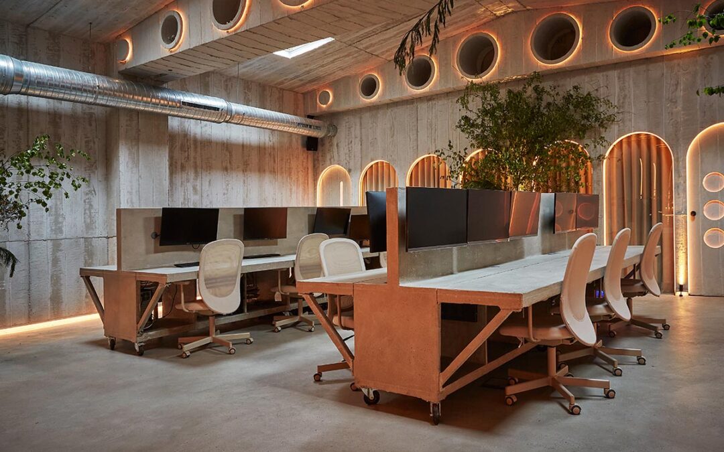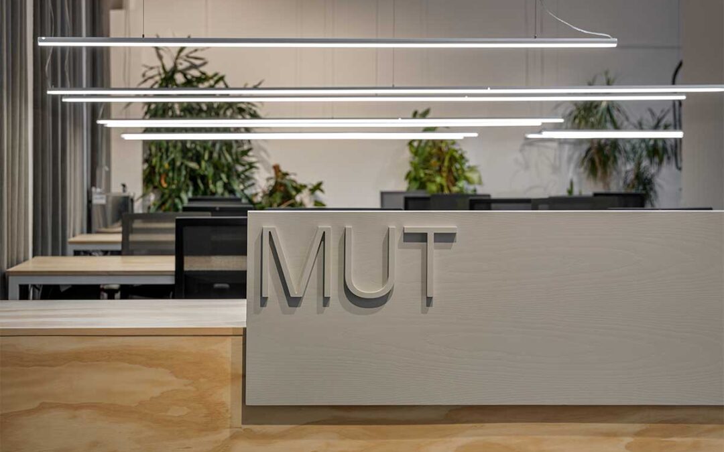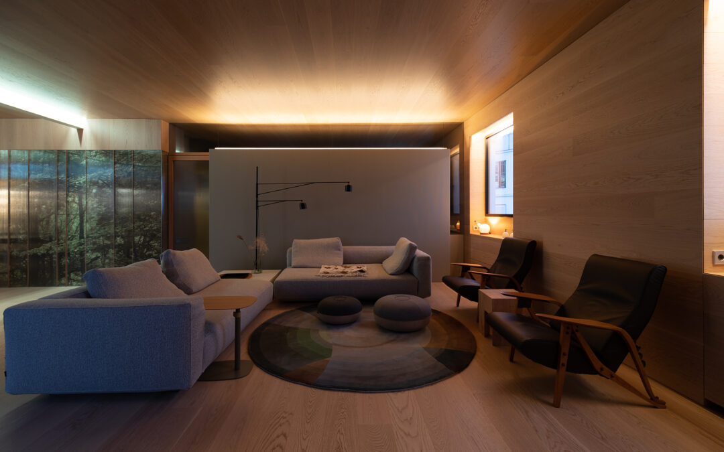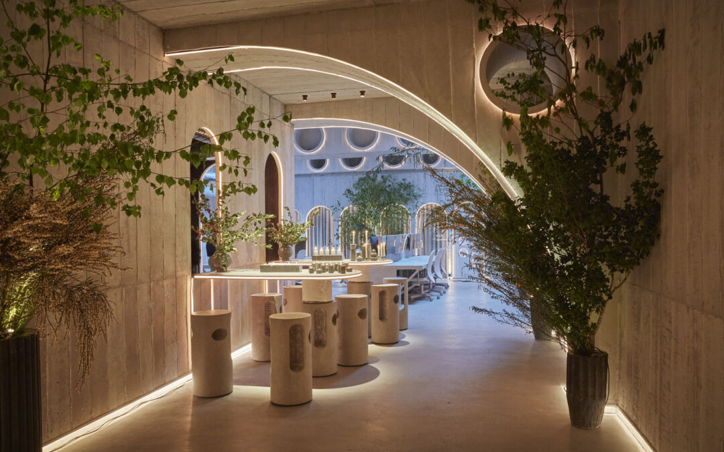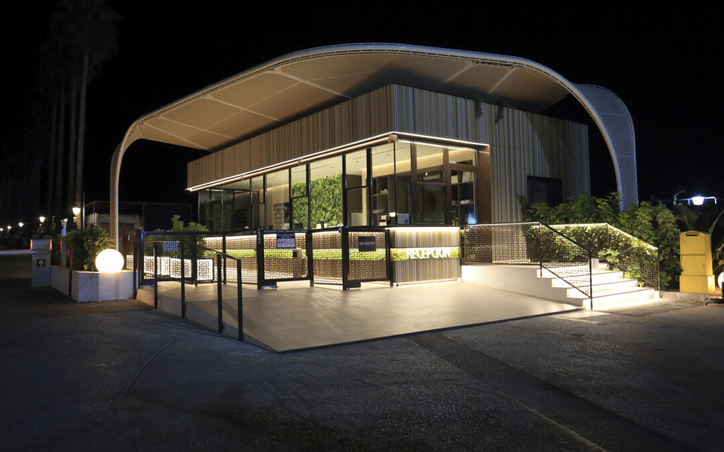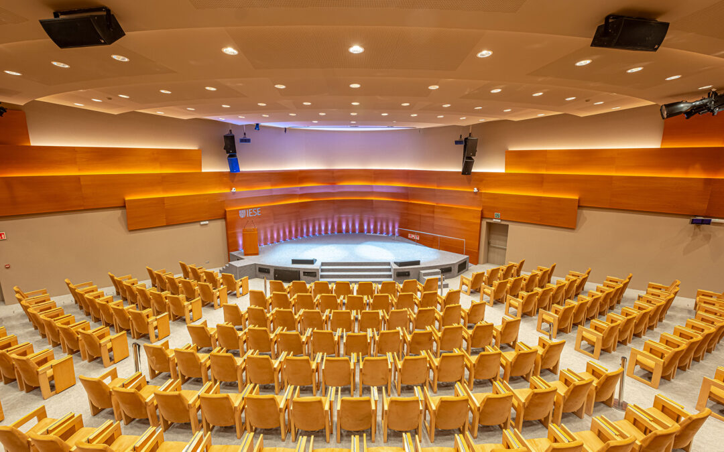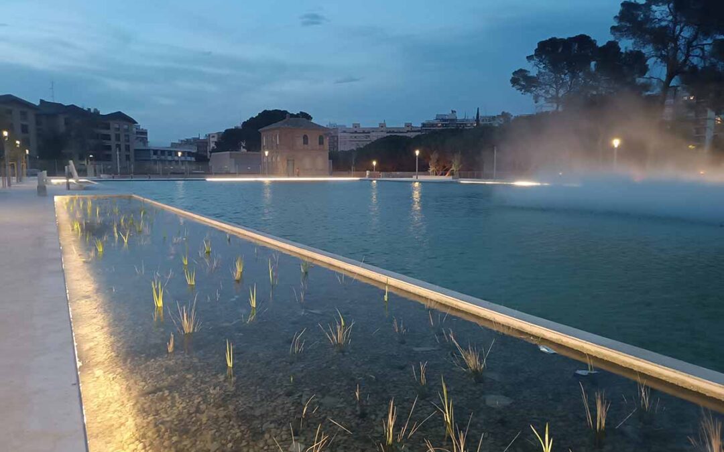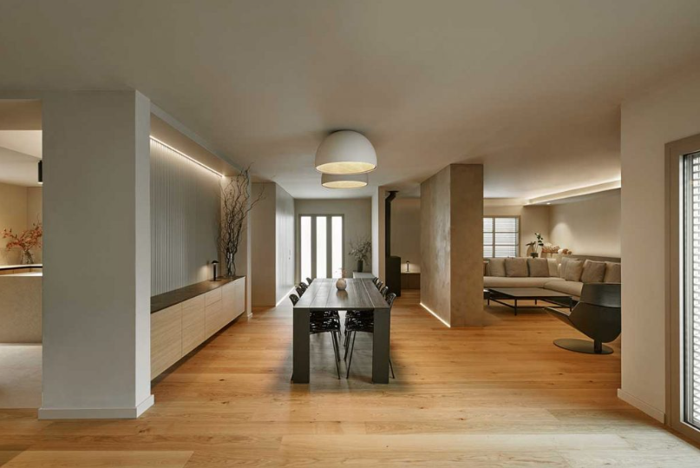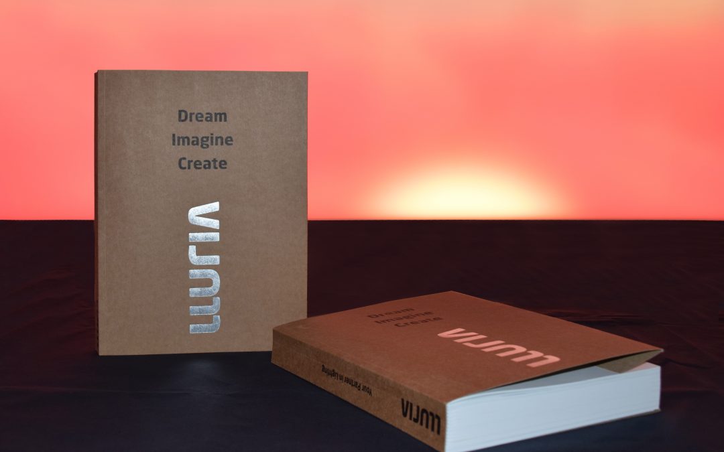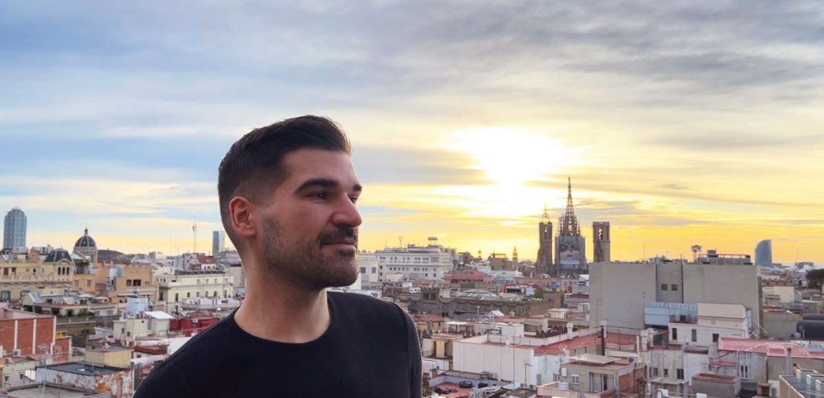
In central London’s prestigious West End, just off Oxford Street, the mixed-use UK House, built in 1906, has been given a bold, futuristic makeover by the architectural team of Christ & Gantenbein. Together with Lluria, the studio Lichtvision Design has developed a lighting system to illuminate the spectacular lobby with its cafeteria and lifts, as well as the spa and bicycle storage space in the basement. We interviewed lighting designer Paolo Cocconi to find out more about the development of the luminous ceilings, which include all the lighting and emergency services, in a techno-futuristic style.
How did the commission for the UK House project come about and what was the concept for the lighting?
The project was commissioned via an invitation received from the engineering and architecture teams, together with other lighting design studios. In the end, our proposal, ideas and suggestions convinced the client and we were awarded the project. The development process has been carried out together with other teams, the design concept being proposed by the Swiss firm Christ & Gantenbein and with TP Bennet, one of London’s most influential architectural firms, in charge of the execution.
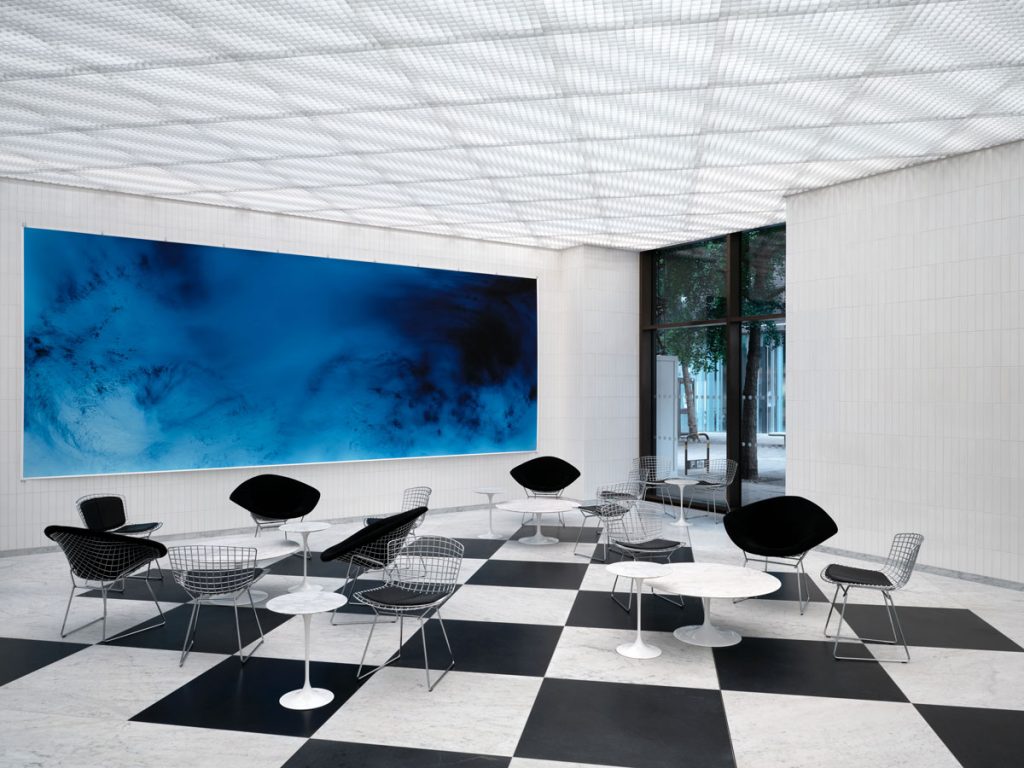
As can be seen in the images, lighting is a vital element that highlights details of the building’s remarkable architecture. What does the lighting system consist of? Is it a bespoke design? What are its components and materials?
Yes, the lighting system was designed to order. However, the architects had very clear ideas regarding what they wanted to express through light, so on this occasion our contribution wasn’t so much coming up with an idea for the system per se but rather ensuring it could be implemented and developed successfully, advising them on the implications of their idea and suggesting various improvements. The system consists of a modular backlit aluminium ceiling with ST18 profiles by Lluria. Thanks to the H-shaped cross section, we could use the upper cavity to house the wiring (protected against dust by a linear cover) and the lower part to locate the LED strips and diffuser. All the lighting is controlled by a KNX standard and, for the power supply, we designed a very specific electrical project to ensure it complied with the limits required by the regulations.
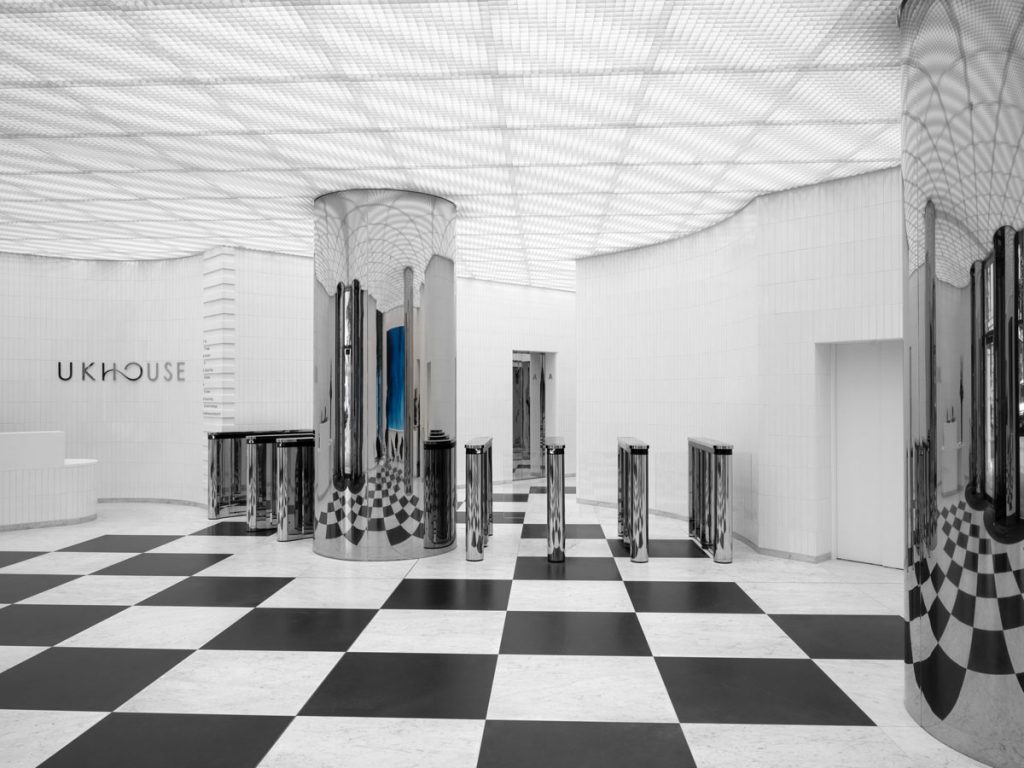
In all the rooms of the project there’s a clear, crisp light with a high degree of uniformity. What kind of overall ambience did you aim at? What type of lighting does the system use?
The lighting proposal aims to provide a uniform effect to unite all the different spaces without any kind of hierarchy. A sky of light illuminating an interior design of blacks and whites, helping to highlight the objects and coloured elements distributed throughout the space. To enhance this contrasting effect, all the linear luminaires used are CRI 90, the colour temperature achieved being a perfect combination of 2700K and 4000K. A series of lighting scenarios have been programmed which vary according to the time of day. In visual terms, and in order to maintain this idea of uniformity, some of the luminaires operate in emergency mode, a strategic decision that avoids additions and the need to include new elements that could disrupt the continuity of the backlit ceiling.
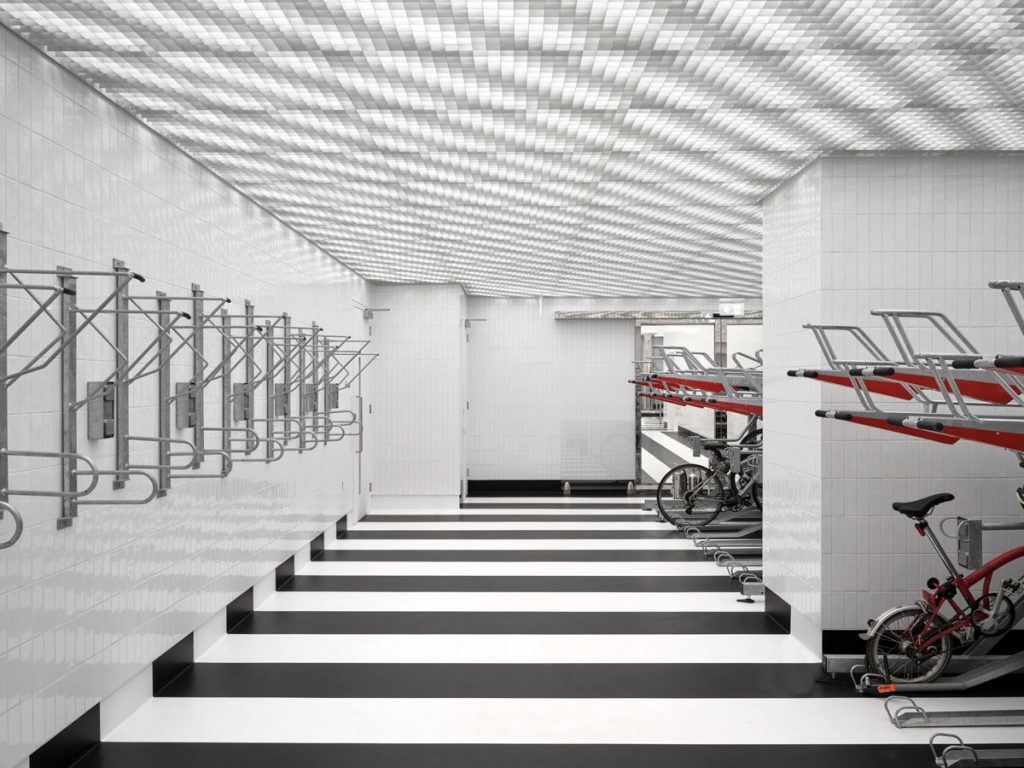
We understand that exhaustive design work was required to ensure everything was correctly installed, executed and commissioned. How is the system integrated within the space? What are the key aspects of the construction process?
One of the biggest challenges we faced was working in a building of such great historical and monumental value. In addition, the construction constraints, such as the low 150 mm height of the false ceiling, prevented us, a priori, from achieving the high degree of homogeneous lighting desired by the architects. However, thanks to a large number of lighting studies, tests and mock-ups, we came to the conclusion that we could use a modular aluminium grid system with 50 mm square cells, establishing a distance between luminaires and vertical walls of 75 mm in the lobby and 150 mm on the ground floor. The lighting effect and result was so amazing that, although it all started with the development of two floors, we ended up executing and lighting the rest of the public areas as well.
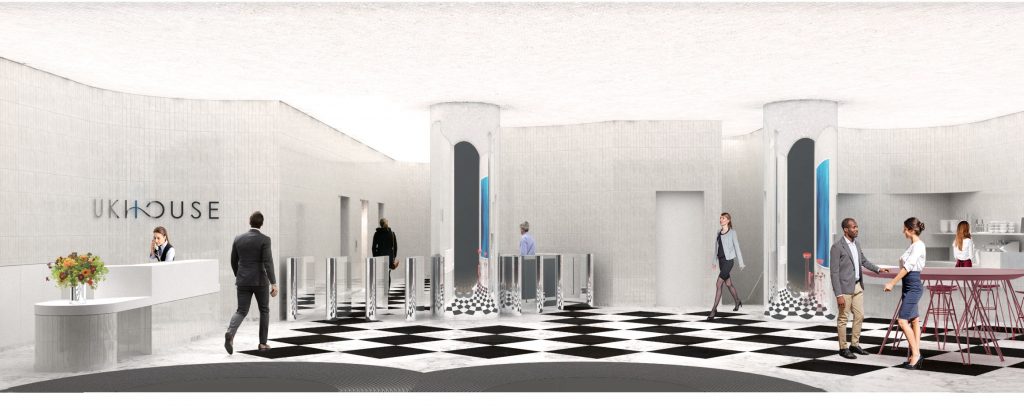
The use of different geometries seems to be an important and key feature of the interior design. How does the lighting system relate to this formal aspect?
Yes, that’s something we studied very carefully as the lines of light that can be seen under the backlit ceiling convey a clear sense of direction. That was another aspect of the design that we discussed with the architects. Finally, and jointly, the decision was made to rotate the lines of light 45 degrees with respect to the axes of the suspended aluminium panels. This decision was not only for aesthetic reasons. With this arrangement, the shadows cast on the vertical walls were almost imperceptible, contributing even more to the idea of a sky of light capable of unifying all the rooms.
The use of different geometries seems to be an important and key feature of the interior design. How does the lighting system relate to this formal aspect?
Yes, that’s something we studied very carefully as the lines of light that can be seen under the backlit ceiling convey a clear sense of direction. That was another aspect of the design that we discussed with the architects. Finally, and jointly, the decision was made to rotate the lines of light 45 degrees with respect to the axes of the suspended aluminium panels. This decision was not only for aesthetic reasons. With this arrangement, the shadows cast on the vertical walls were almost imperceptible, contributing even more to the idea of a sky of light capable of unifying all the rooms.
The use of different geometries seems to be an important and key feature of the interior design. How does the lighting system relate to this formal aspect?
Yes, that’s something we studied very carefully as the lines of light that can be seen under the backlit ceiling convey a clear sense of direction. That was another aspect of the design that we discussed with the architects. Finally, and jointly, the decision was made to rotate the lines of light 45 degrees with respect to the axes of the suspended aluminium panels. This decision was not only for aesthetic reasons. With this arrangement, the shadows cast on the vertical walls were almost imperceptible, contributing even more to the idea of a sky of light capable of unifying all the rooms.
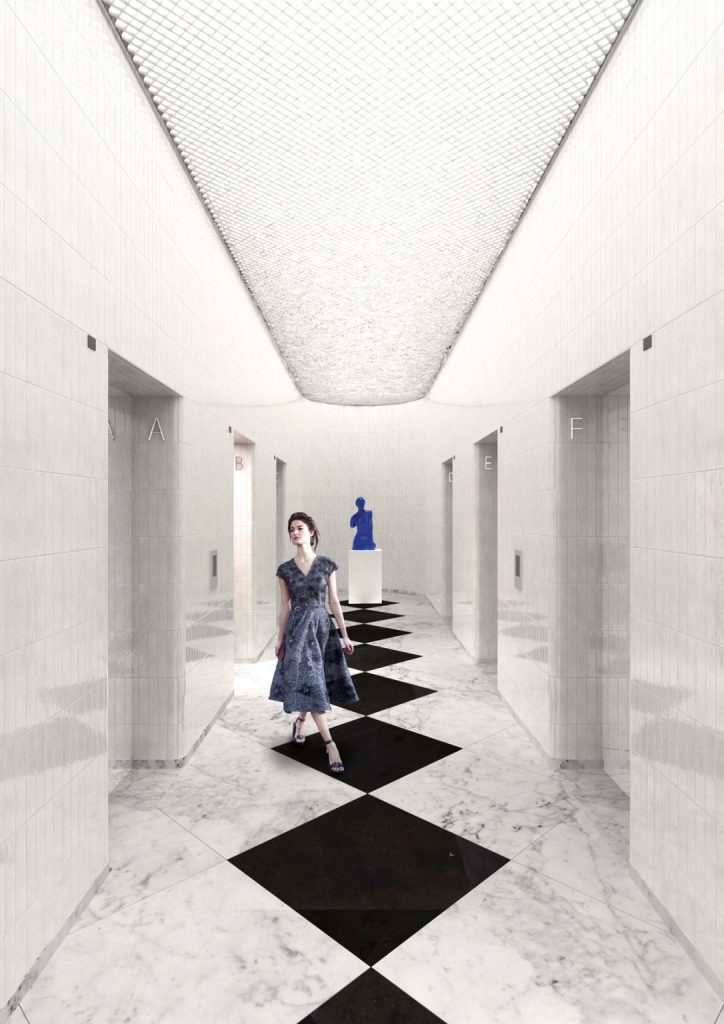
Apart from the obvious spectacular result, how does Lichtvision view its professional experience of working with Lluria?
This lighting project has been a great challenge for all the people involved. Lluria has provided us with important technical and logistical assistance, offering advice and recommendations to make the most of the properties of the products. In addition to optimising costs and installation times, they also established an excellent schedule to produce, transport and deliver the product at the site, making it easier to ensure we had the necessary materials. In terms of execution, they advised us on the location of each of the luminaire suspension points to facilitate the installation, taking into account the rest of the installations that make up the project. We also studied with them the best way to connect the luminaires to make any maintenance work easier. Thanks to this, it’s now possible to disconnect the luminaires every 1.80 m without affecting the rest of the system. All this kno
Client: Flametree Properties Limited
Architecture: Christ & Gantenbein
Executive Architect: tp bennett
Lighting design: Lichtvision
Photography: Thomas Adank

